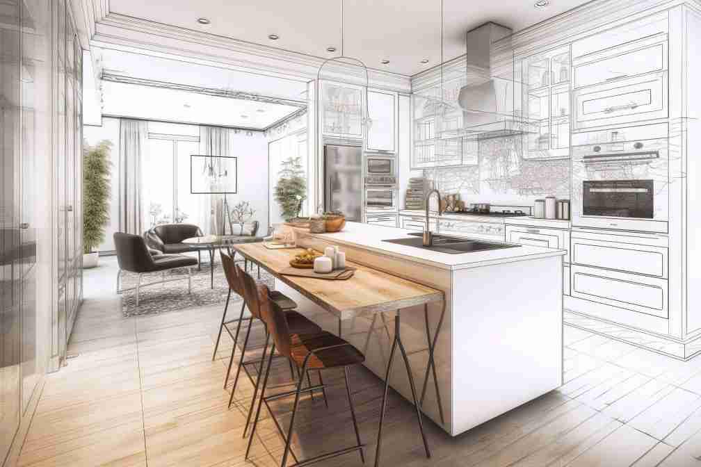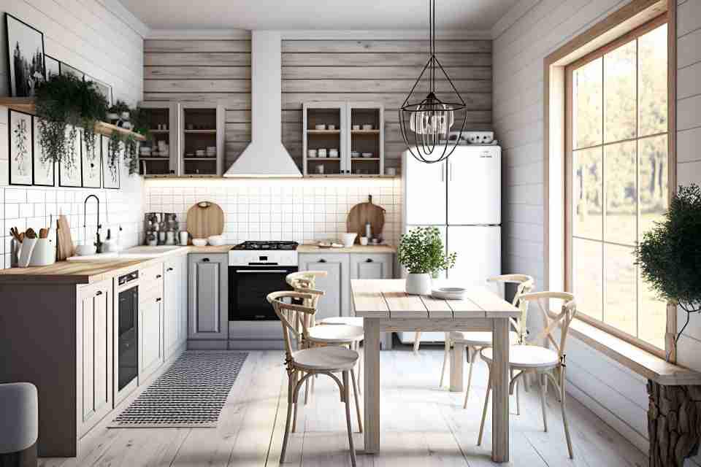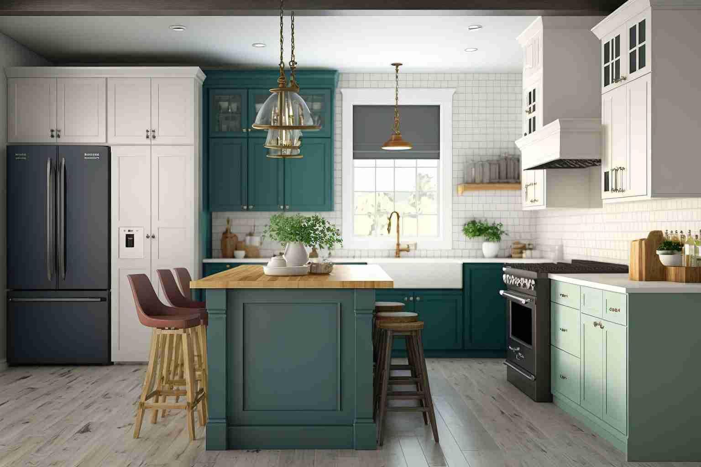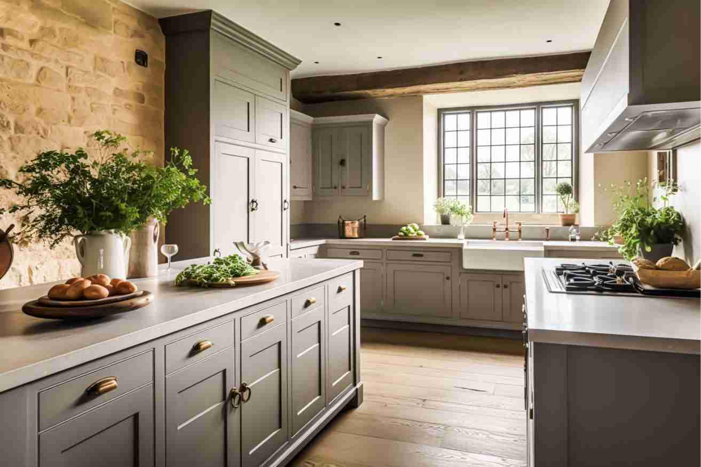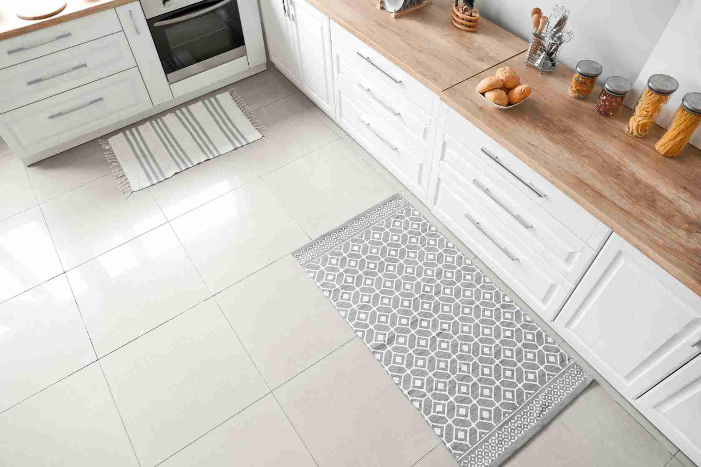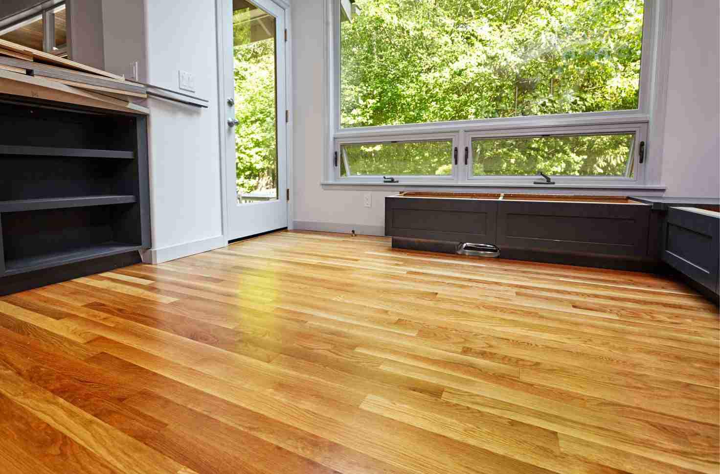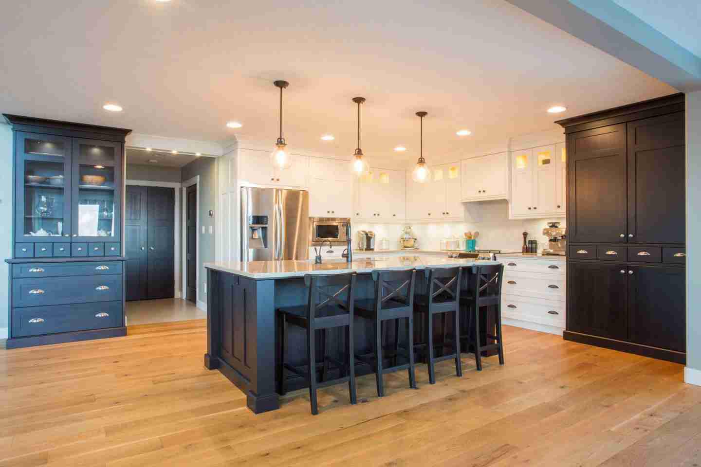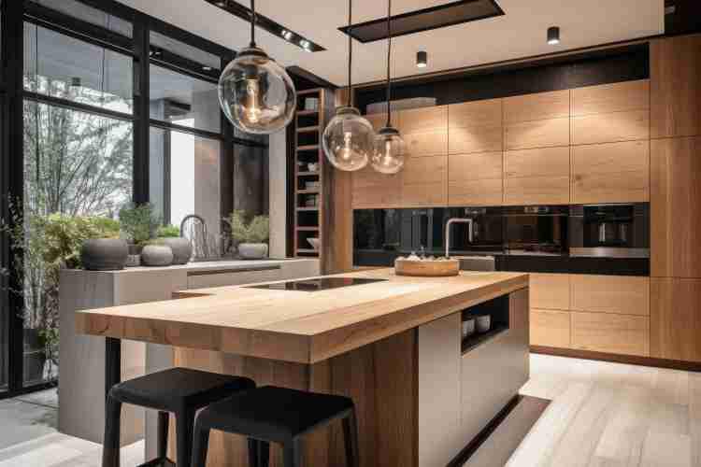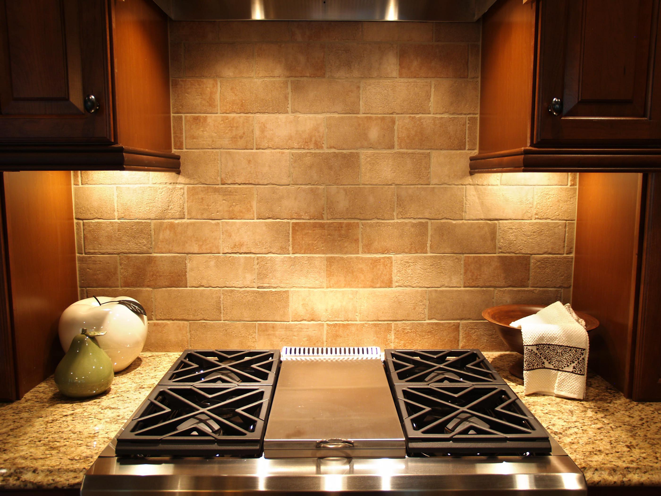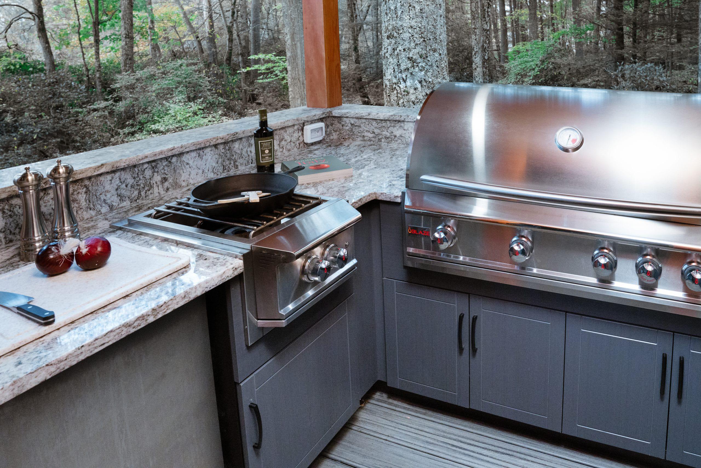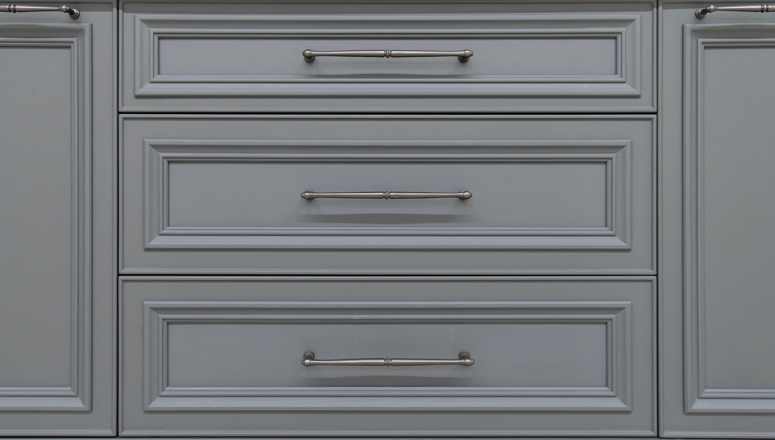Remodeling your kitchen can be an exciting process but it requires careful planning and smart decisions for success. In this blog post, we’ll dive into how to plan for a kitchen remodel, following the experienced advice of our President and Founder, Casey Ridley. We’ll cover everything from setting a budget and picking the right contractor to determining a layout that fits your style and needs. Join us as we go step by step, ensuring your kitchen redo turns out just the way you want it.
How to Plan For a Kitchen Remodel
Before you kick off your kitchen remodel, there are a few key aspects to keep in mind to make the process smoother. Let’s delve into each of these aspects for a clearer understanding:
- Make a checklist: Given how many things can be involved in a kitchen remodel, having a checklist is vital.
- Define the budget: Having a rough idea of your budget will set the groundwork for the rest of your decisions.
- Gather inspiration: Gathering ideas and inspirational photos will help guide the design team.
- Hire a contractor: Hiring experts will ensure a successful outcome.
Define the budget
Defining the budget is an essential initial step for any kitchen remodel.
According to Casey Ridley, Founder and President at The Designery, “It’s important to have a budget in mind for your project or be open to discussing financing options. It doesn’t need to be an exact figure as prices can vary significantly. The professionals you hire can walk you through different pricing options. The rest can be defined with the help of the design team.”
Most budgets are allocated to product categories like cabinets, countertops, installation, and flooring. It’s advisable to assign a substantial portion to cabinetry, often the largest cost factor. Understanding your personal finances and lending options will help determine your budget. An informed budget is the basis of a successful and stress-free kitchen renovation.
Gather Inspiration
Take a moment to gather photos and ideas of what you want for your kitchen. Look through magazines or online sources to find pictures of kitchens that catch your eye. Collect these kitchen inspirations to show the design team what styles, colors, and layouts you prefer. This simple step not only helps you visualize your ideal kitchen but also ensures that the design process is smoother and tailored to your unique taste.
As you flip through images, consider what elements appeal to you the most. Is it the color scheme, the type of cabinets, or the layout that stands out? This fun and creative process sets the stage for a collaborative process with the design professionals.
Hire a Contractor
Choosing the right professional can make all the difference in bringing your dream kitchen to life. Start by researching local contractors, checking reviews, and asking for recommendations from friends or family. Look for a contractor with experience in kitchen remodels. A reliable contractor not only understands your needs but also guides you through the process.
“Kitchen remodels are extremely complex and vast. A mistake in this arena can be extremely costly. A professional can help ensure mistakes do not happen, and that your home is functional and meets your specific style. They understand specifics like where fillers need to go, what opening you need for different appliances, and so much more.”
- Case Ridley, Founder and President of The Designery
How Do You Lay out a Kitchen Remodel?
To lay out a kitchen remodel, you need to make several decisions. Thinking through materials and functional aspects like storage optimization, accessibility, and the use of the spaces is crucial to determining the layout of your new kitchen. Then, there are a set of stages to follow, from the measurements to the installation. Let’s have a look at each of them.
The Layout
When it comes to planning your kitchen layout, there are a few main styles to consider: U shape, L shape, or a Galley style. Islands are often incorporated, adding both functionality and aesthetics to the space. Have a look to 3 common kitchen layout design that we love:
- U Shape: The U-shaped kitchen layout features cabinets and appliances along three walls, creating a functional and efficient workspace with ample storage.
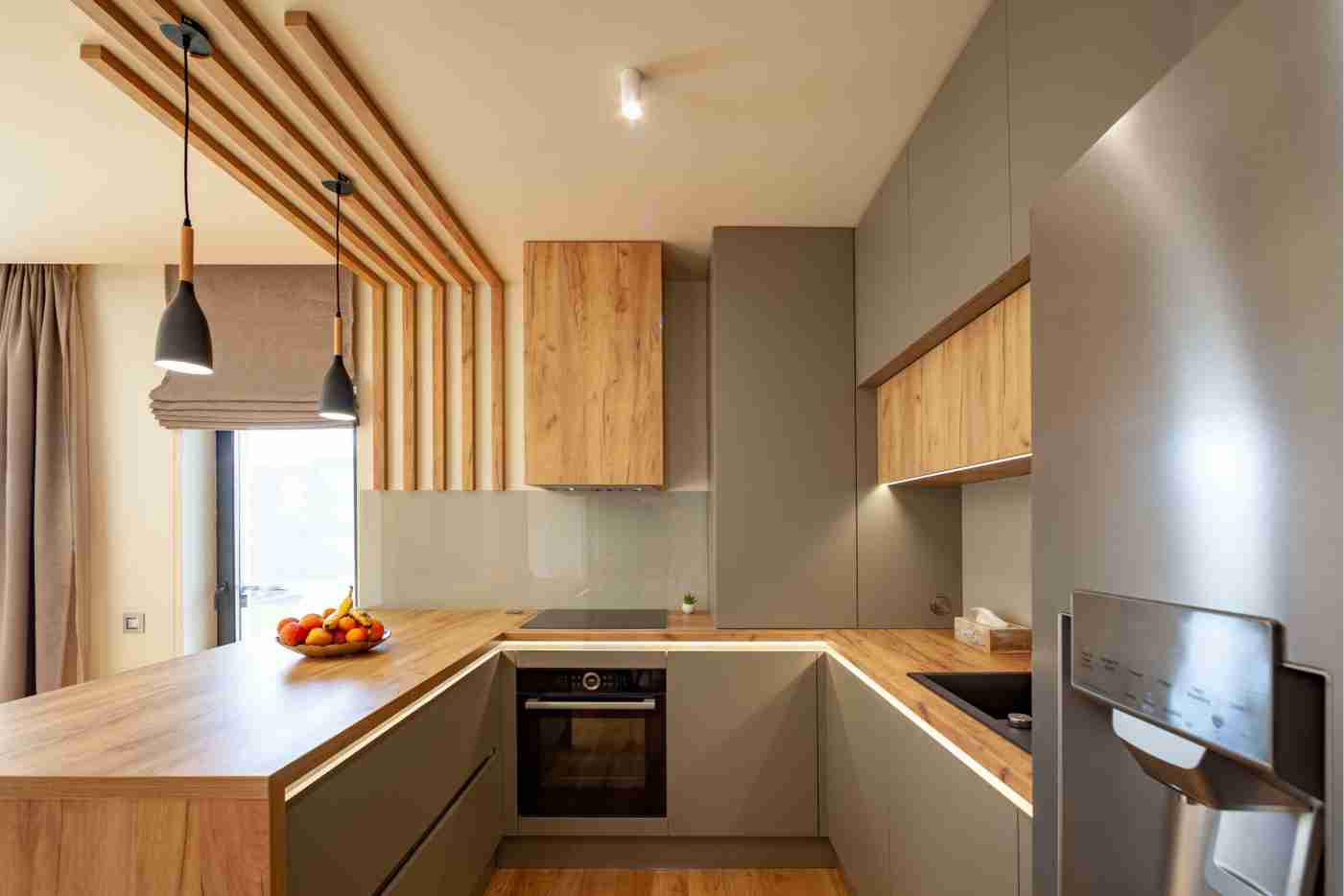
- L Shape: The L-shaped kitchen layout utilizes two adjacent walls for cabinets and appliances, forming an open and flexible design that maximizes corner space.
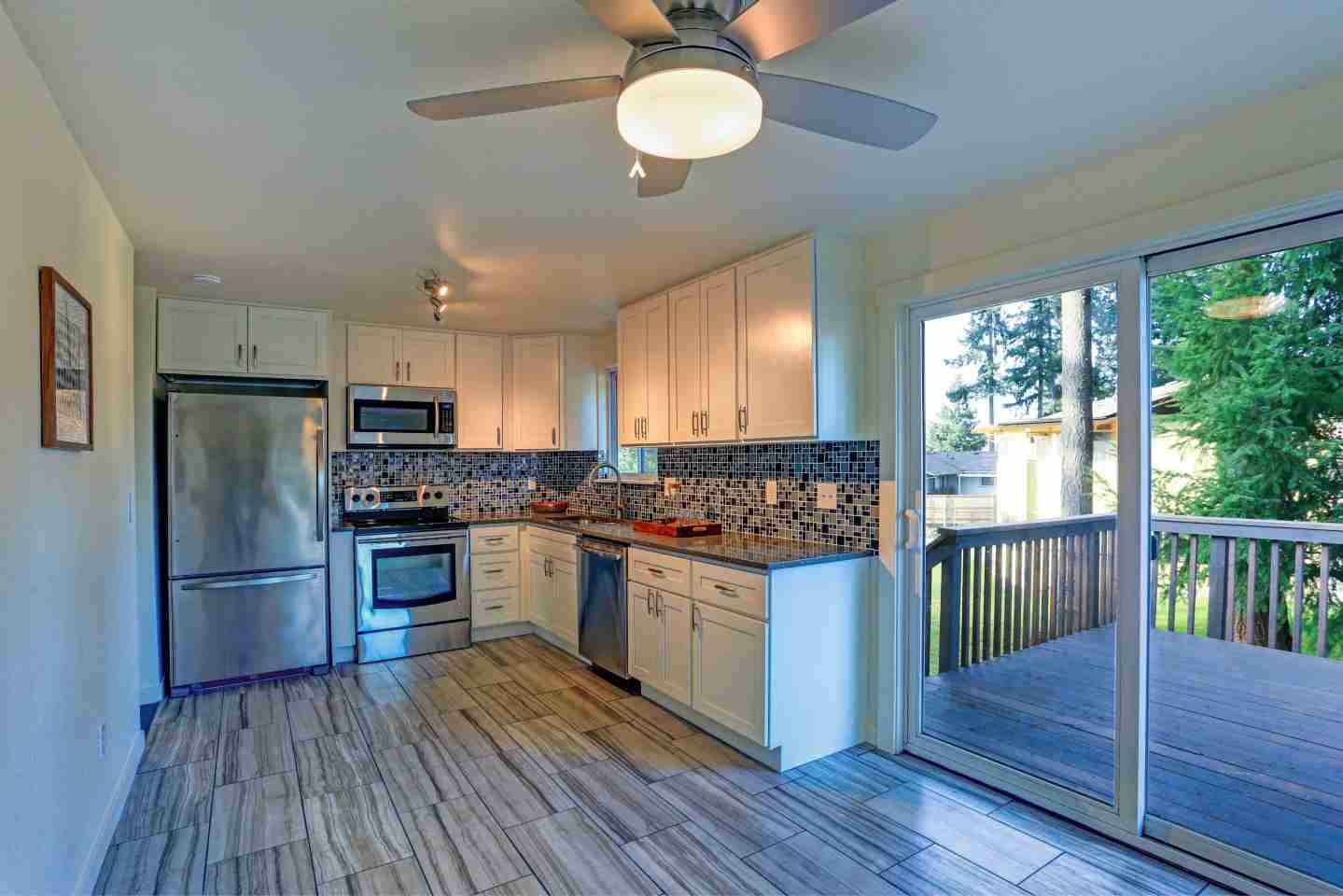
- Galley Style: The galley-style kitchen layout consists of two parallel walls with a central corridor, offering a compact and streamlined design that linearly optimizes workflow.
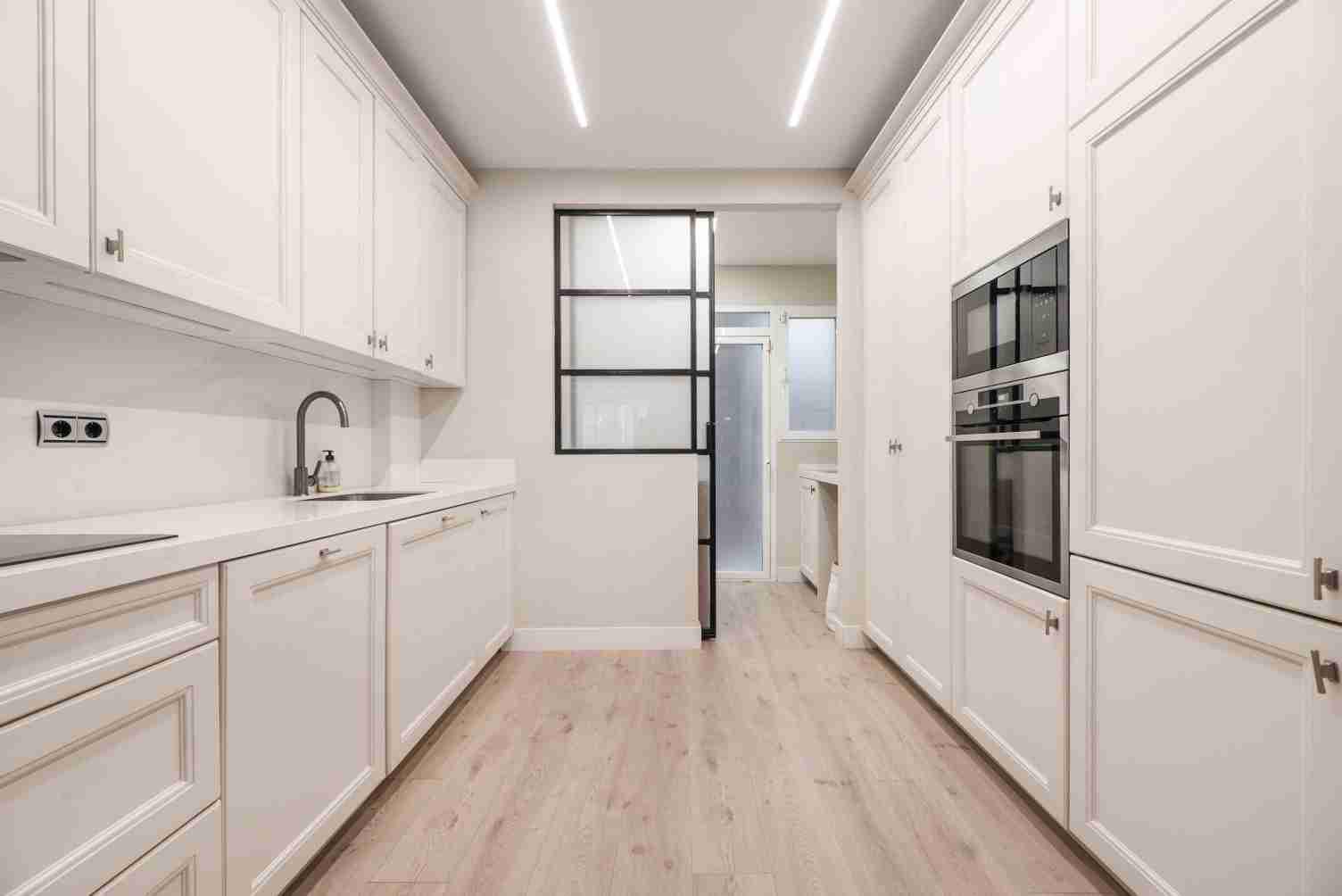
Many kitchen remodels already have one of these layout styles in place, but it’s important to know that they can be changed based on your budget and home layout. This decision is usually discussed during the measurement phase, where the design team assesses the existing space and collaborates with you to determine the most effective and pleasing layout for your new kitchen.
Cabinetry Style
When it comes to choosing the right cabinetry style for your kitchen remodel, there are various options to consider. The most common choices include traditional, modern, or a combination of both styles.
- Traditional cabinetry often features intricate details, raised panels, and a timeless, classic look.
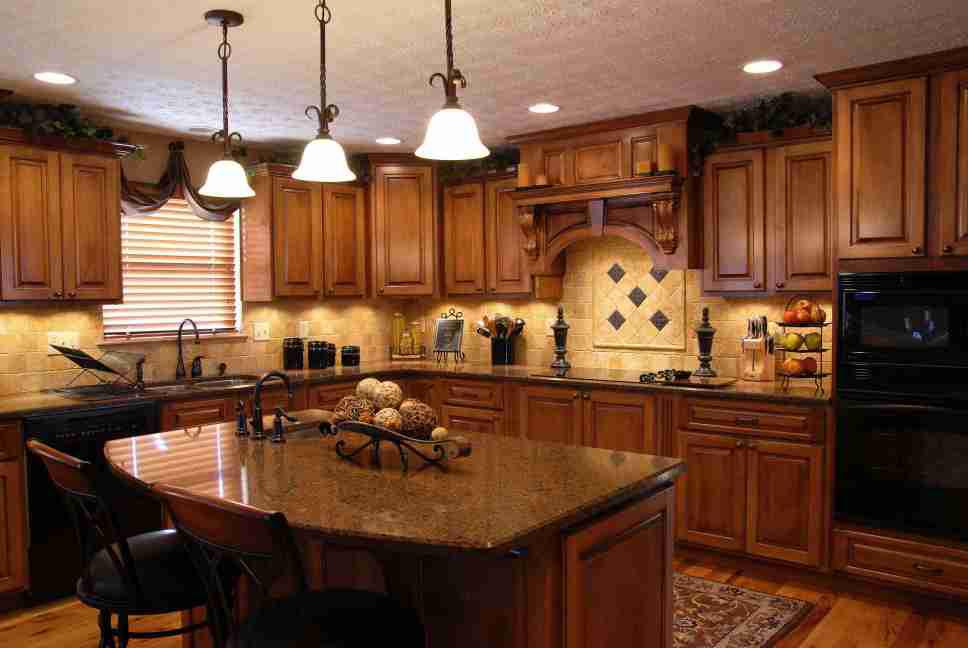
- Modern cabinetry embraces sleek lines, and minimalist design, and often incorporates materials like glass and metal for a contemporary aesthetic.
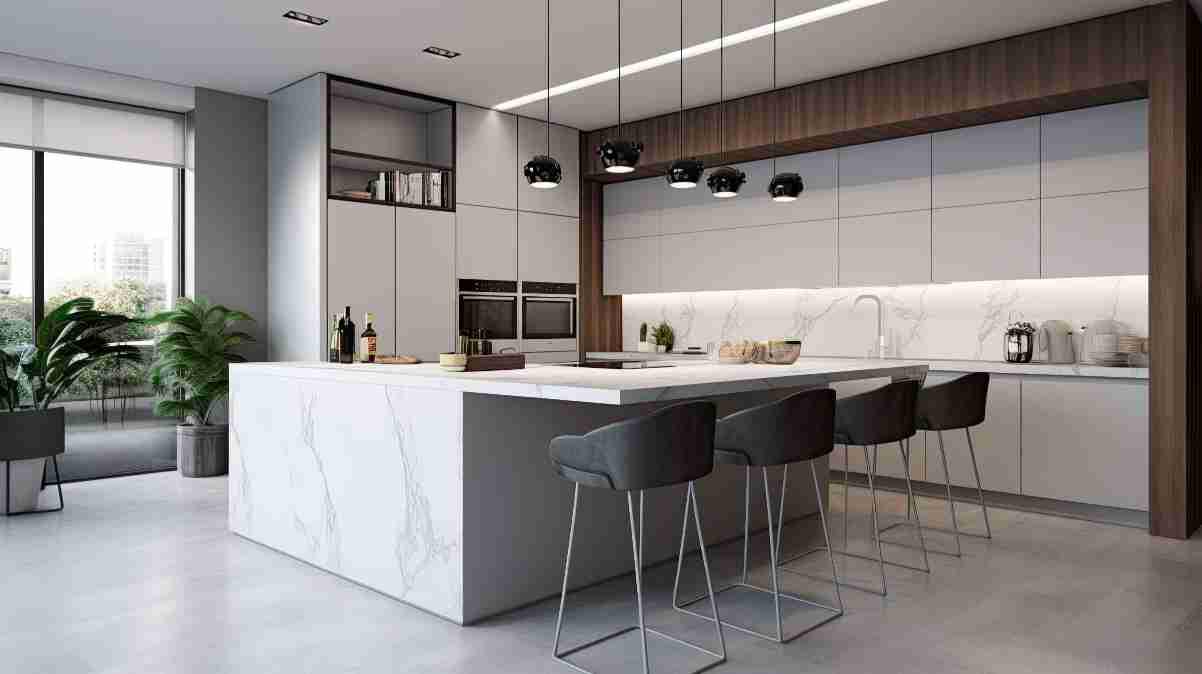
- A combination of traditional and modern cabinetry offers a versatile solution, bringing together elements of both styles.
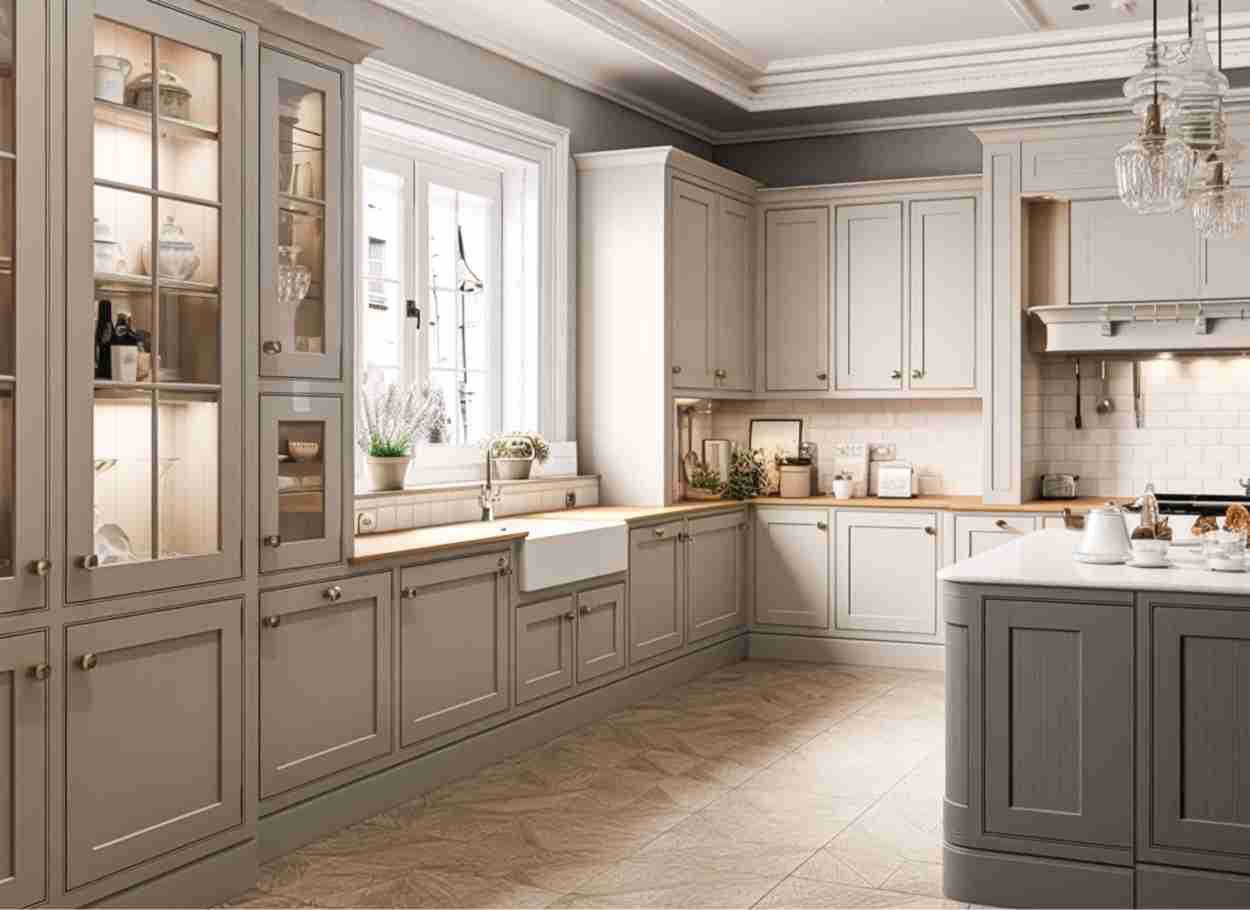
The choice of cabinetry style plays a key role in defining the overall look and feel of your kitchen, so it’s worth exploring different options to find the perfect fit for your taste and lifestyle.
Appliances 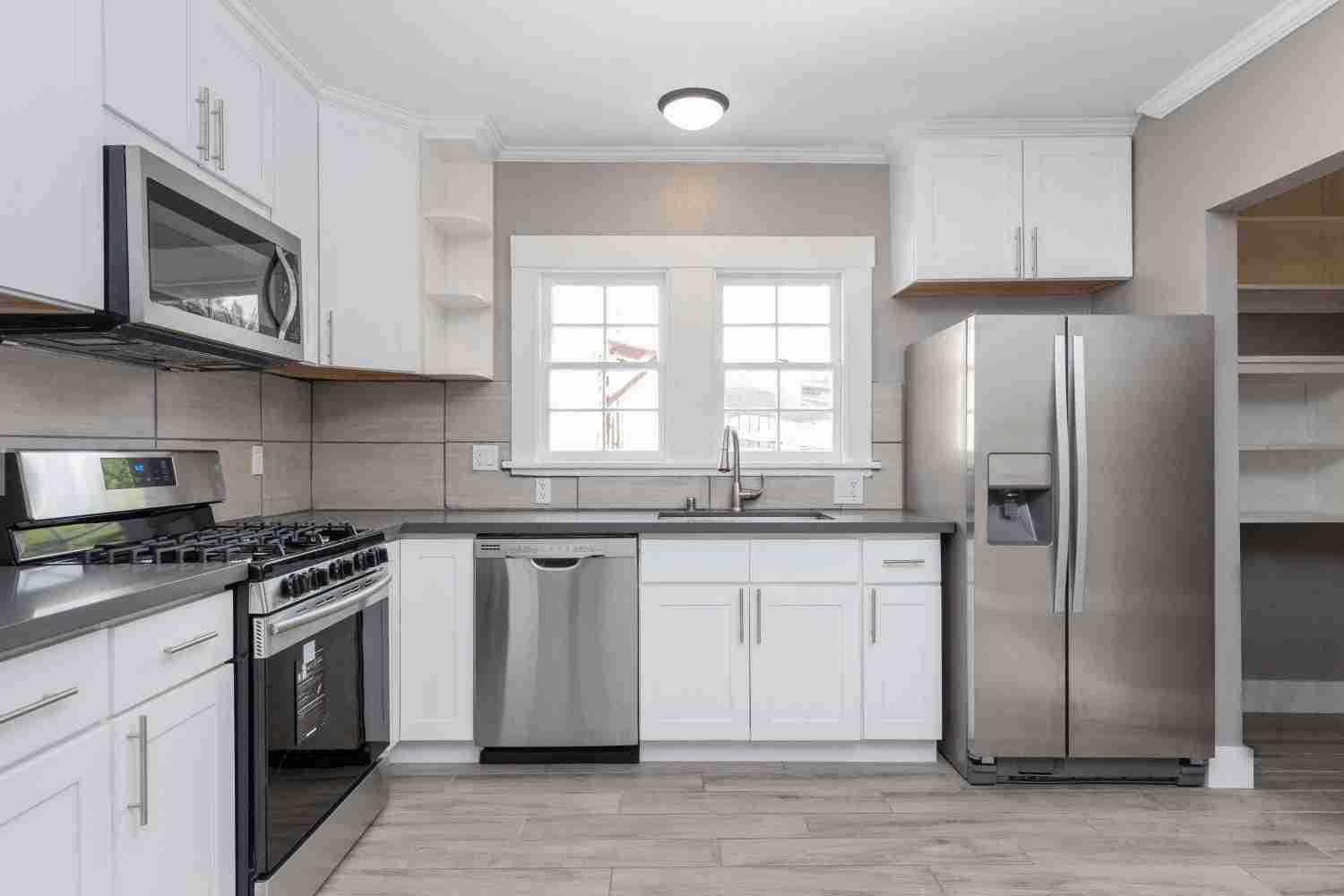
We recommend assessing your cooking habits, family size, and lifestyle to determine the most suitable appliances for your new kitchen. Each choice should align with your functional needs and contribute to the overall aesthetic of your kitchen. Consider energy efficiency, color, size, and technological advancements to equip your kitchen with appliances that enhance both convenience and style.
Colors
To define the color scheme for your kitchen think beyond wall paint and explore color choices for cabinets, countertops, backsplashes, and even appliances. Whether you prefer a timeless monochromatic scheme, a vibrant pop of color, or a calming neutral palette, the colors you choose will set the tone for the entire space. It’s important to take into account natural light, the size of your kitchen, and your style to create an enhanced ambiance that reflects your taste.
Flooring
If your kitchen remodeling project includes the flooring, it deserves careful consideration. The type of flooring should be aligned with your aesthetic preferences, durability requirements, and practicality. Hardwood flooring adds warmth and character, while ceramic tiles offer versatility and easy maintenance. Consider the traffic flow in your kitchen, potential exposure to spills or moisture, and the overall design theme. Learn more on how to protect your hardwood floors.
Lighting
A well-lit kitchen impacts both functionality and ambiance. Consider strategically placing fixtures to illuminate key areas:
- Pendant lights over the kitchen island are convenient for focused task lighting.
- Under-cabinet lighting will enhance workspace visibility.
- Ambient lighting will help you create a welcoming atmosphere.
We recommend exploring energy-efficient and smart lighting options for both environmental consciousness and modern convenience.
How Long Does a Kitchen Remodel Take?
The duration of a kitchen remodel can vary based on individual needs and project complexities. In general, most projects are completed within a timeframe of 1-2 weeks. However, the speed may be influenced by the specific requirements of the customer. Let’s have a look at the key stages involved in this process:
- The measurement phase assesses the existing space and lays the groundwork for subsequent steps.
- Following this, there are two design and consultation phases; the initial design discussions and a follow-up for any necessary edits, along with finalizing pricing details.
- Once the design is approved, the purchase stage involves acquiring the necessary materials and components.
- Finally, the installation phase brings the design to life, completing the transformation of your kitchen.
If you’re just looking for new cabinets, learn more about how long it takes to install kitchen cabinets.
Is $30,000 For a Kitchen Remodel Enough?
Deciding the budget for a kitchen remodel is a big deal, and $30,000 can indeed be a reasonable starting point but let’s break it down. If you’re only focusing on cabinets and labor, you might get away with around $10,000. But, if you want to spice things up with new flooring, tiles, or fancier appliances, you should be looking more in the range of $20,000 or a bit more. This way, you can do a more complete makeover.
What are the Most Expensive Parts of a Kitchen Remodel?
When it comes to a kitchen remodel, the most expensive components are often the ones that make the biggest impact. Here, in our view, are the most relevant ones:”
- Cabinets: Cabinets tend to be the most substantial investment. Their quality and design significantly impact both functionality and style.
- Countertops: Serving as the primary work surface, countertops play a crucial role. Choosing durable and visually appealing materials can transform the overall look of your kitchen. If you have existing countertops you want to use, like quartz countertops, but they have damage to them… Check out our guide on how to repair quartz countertops.
- Flooring: Flooring sets the foundation for your kitchen’s aesthetic. Durable and easy-to-maintain options enhance the longevity and practicality of the space.
Finally, consider that skilled labor, especially if plumbing or electrical work is involved, contributes significantly to the overall cost. However, investing in experienced professionals ensures a seamless and well-executed remodel.
“Understanding the different types of countertops and flooring options to suit your needs, as well as working with a competitive cabinet company is key. Make sure to look at the quality and customer experience before making any decision. Often, you can save money by picking the right company to work with.”
- Case Ridley, Founder and President of The Designery
What I Wish I Knew Before Remodeling My Kitchen?
Before remodeling your kitchen, it’s important to understand that decision-making can be quite challenging. Facing so many options can quickly become overwhelming. Seeking guidance from a professional is key to navigating this ocean of possibilities and avoiding any misleading information found online.
“I strongly recommend collaborating with an experienced and dedicated team equipped with advanced software and processes. As noted by the president of The Designery, working with such a team is instrumental in ensuring a smooth and successful remodel.”
- Case Ridley, Founder and President of The Designery
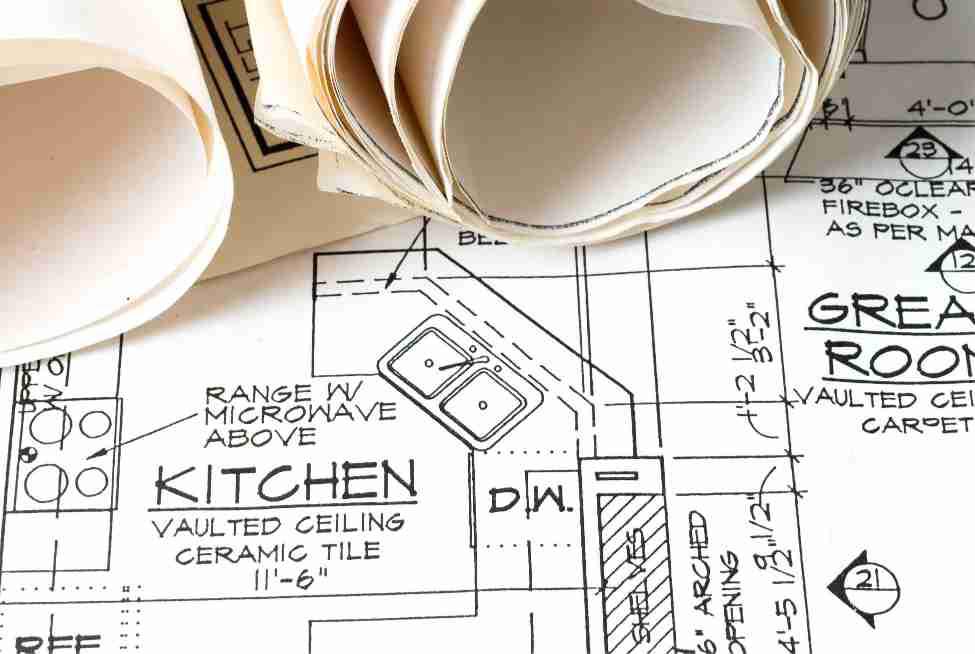
It’s essential to be prepared for potential setbacks that might arise during the kitchen remodeling process. Here are some of the most common:
- Prework delays, such as demoing cabinets or replacing floors, can have a domino effect on the overall timeline.
- Backordered materials are another hurdle that might cause delays for various reasons.
- For those taking on a DIY approach, be aware that any miscuts or errors during installation can set back the schedule and incur extra costs, especially when it comes to countertops.
- Damages incurred during shipping or installation are unforeseen challenges that should be factored in for a more realistic expectation of the remodeling journey.
Final Thoughts
In conclusion, planning for a kitchen remodel is a journey filled with excitement but also choices and considerations. Seeking guidance from professionals is crucial for a successful and stress-free experience. The Designery stands out as a reliable partner in this project, offering a team of experts who will guide you through every step of the process.

