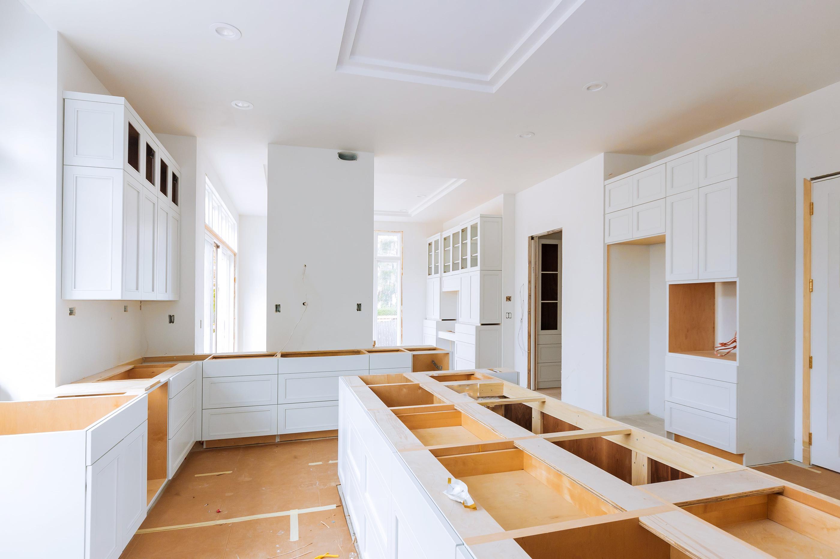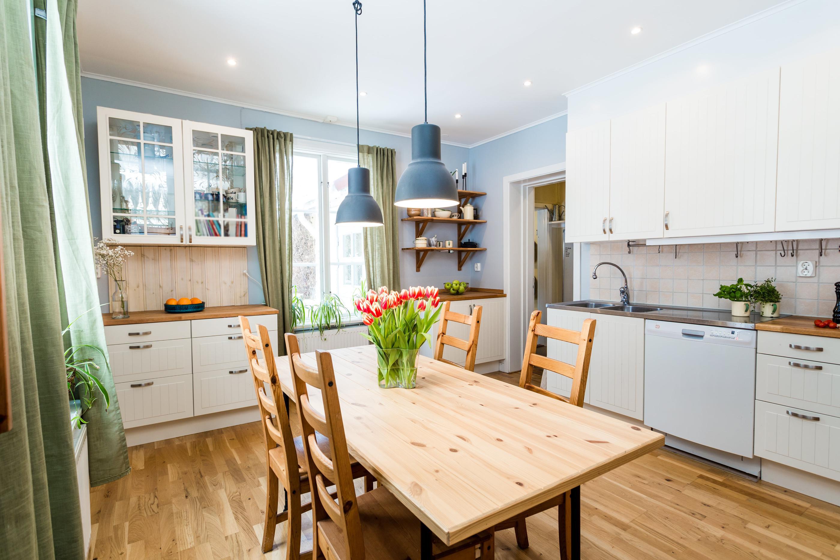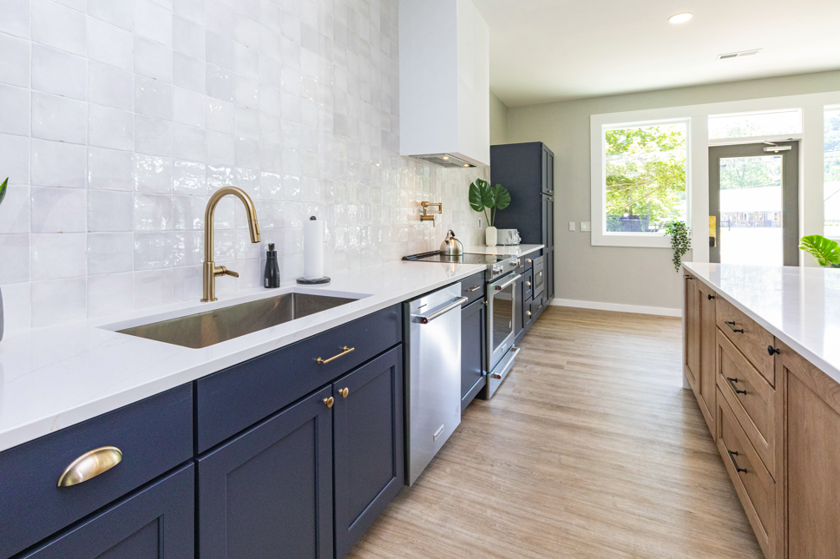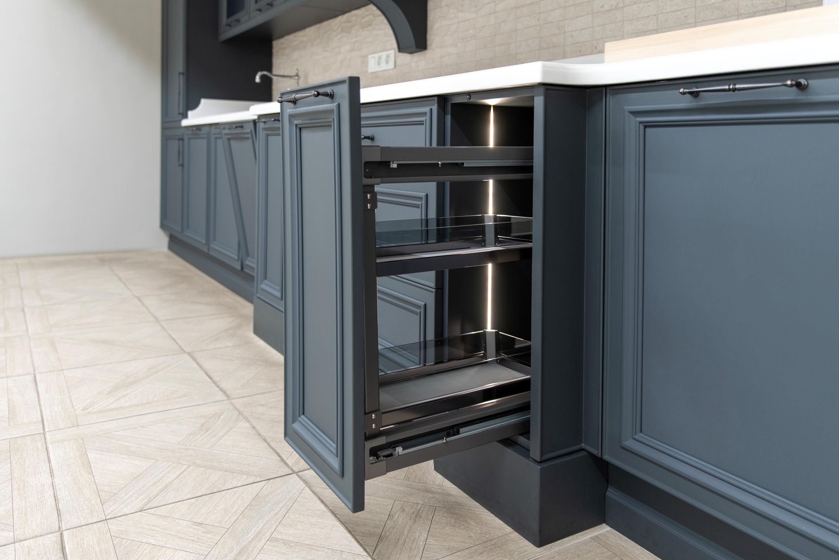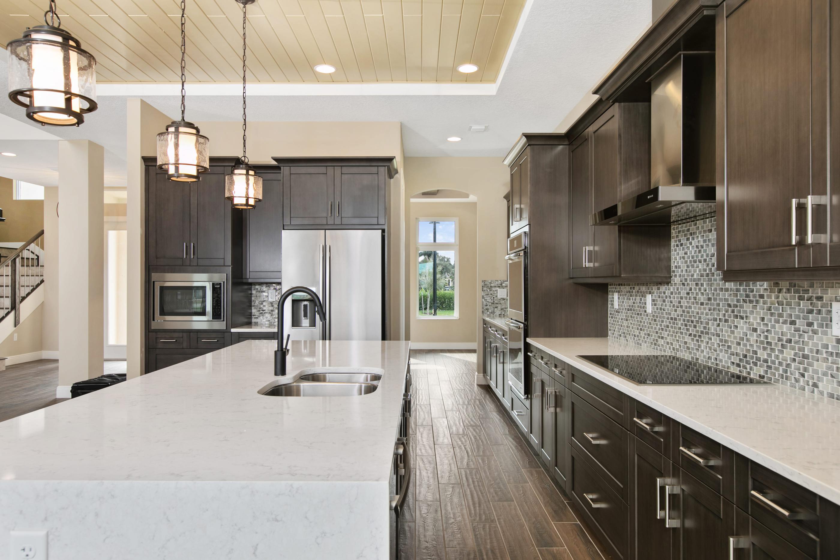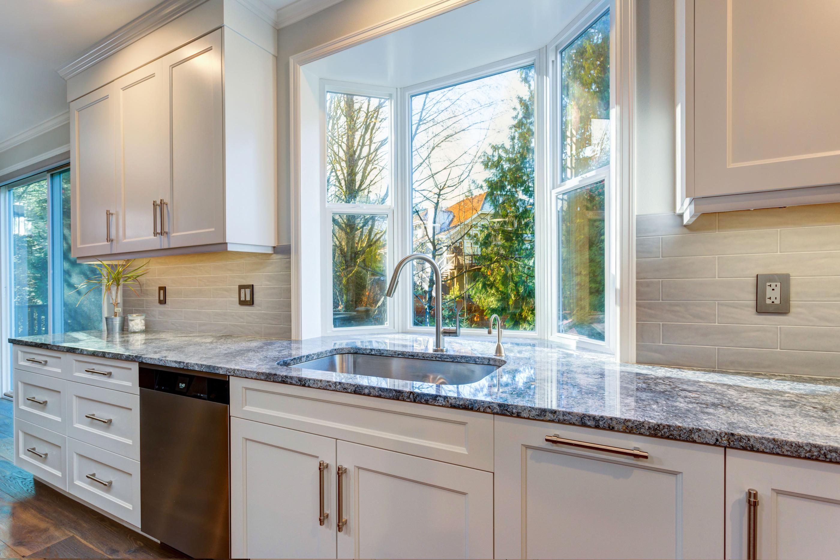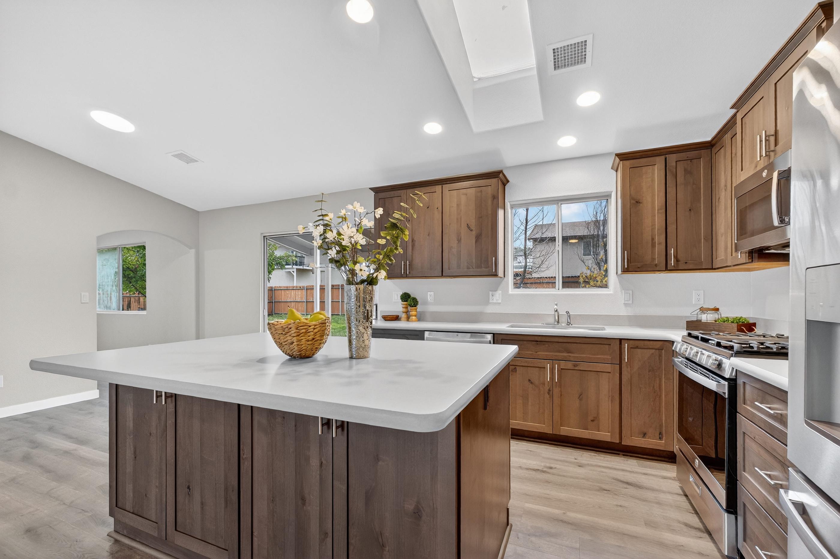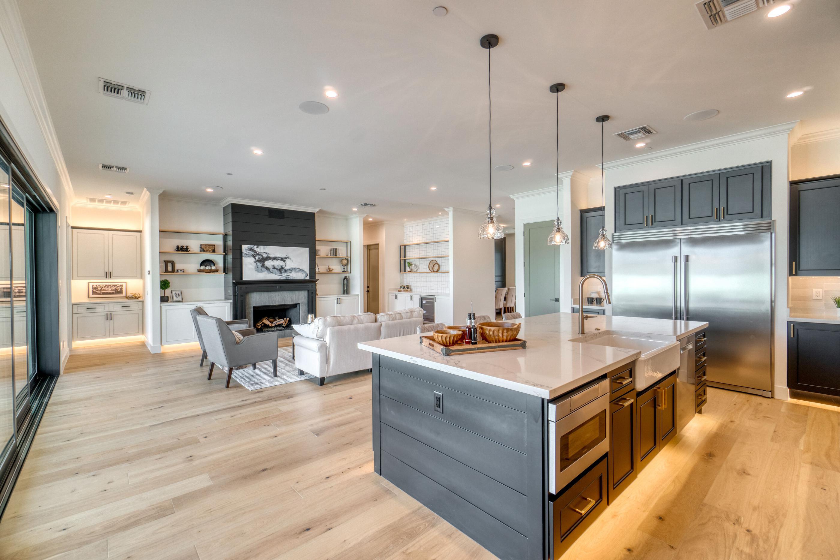Having your kitchen remodeled is a good time to question how easily influenced you are. As you research, you’ll spot patterns. Advice on what products you need. Design concepts someone swears are “timeless.” Tips and tricks for saving money, or promises of high ROI on features you weren’t even considering.
Don’t get roped into someone else’s vision. Today, we’re debunking some of the top kitchen remodeling myths.
1. Adding a kitchen island is standard.
Kitchen islands can increase storage, provide a larger prep area, and strengthen design aesthetics. This doesn’t mean a kitchen island is the best use of your space. If it disrupts the flow or crowds the room in any way, it won’t be worth it.
It isn’t just small spaces that need to reconsider an island. If you like a spacious feel or are going for fully integrated appliances, it may be unnecessary.
2. It’s what’s outside that counts.
Kitchens sit beside bathrooms as the most essential functioning rooms of our homes. The layout, storage, utilities, and arrangement of appliances will have a greater impact on the quality of the remodel than how stylish it appears.
Never make certain cosmetic fixes or fancy external features the highest priority.
3. Remodeling starts when the crew arrives.
We get it, a new kitchen is really exciting. You’re anxious for labor to get underway. However, the planning is the most important part of the remodeling process. Realistic scheduling is also important to contractors who know what they’re doing.
Never feel like the wheels aren’t in motion or you’re being messed around simply because it isn’t happening fast enough. As long as your contractors are responsive and honor agreements, you’re still good.
4. Stick to a neutral palette, or else!
White cabinets seem to be the standard these days, it’s true. But choosing something different for your kitchen isn’t necessarily going to hurt your resale value. Taste will always win out over trends, especially if you take your time planning it out.
From backsplashes to hardware, put your personal style and functional needs first. Unless you’re planning on selling shortly after the remodel, you’ll just be predicting what a future buyer wants. Fortune-telling isn’t the way to get great results.
5. It’s not really a remodel unless you’re replacing everything.
This is like saying you didn’t have dinner unless you ate the whole chicken. At The Designery, we’ve seen the transformative power of a “partial” remodel. We also know the budget-friendly impact of full remodels that happen in phases.
If you love your current floor, keep it. If you only want to budget for custom cabinets right now, go for it. You’re still remodeling.
6. Standard cabinets provide enough storage.
Measuring the area and deciding how much space is enough isn’t the best approach. Instead, focus on the right amount of storage and solutions that make the smartest use of that area.
A prefab cupboard can offer enough square footage on paper. Realistically, how efficiently will your stuff occupy it? Customizations that help you stay organized and use vertical space always make sense.
7. There are plenty of features you can DIY.
Famous last words before demolishing a load-bearing wall. In case you haven’t been talked out of it, DIYing a kitchen remodel is a massive undertaking with plenty of opportunities for disaster.
A better alternative is staying involved with your team. Along the way, you might spot or be advised of lower-risk areas you can work on yourself, such as painting trim or replacing hardware.
8. If you’re not getting a quartz countertop, you’re not buying the best.
Nearly 40% of kitchen remodels now include the installation of quartz countertops. Owners love its low-maintenance beauty, and many homebuyers are drawn to it.
However, if it eats up too much of the budget or doesn’t lend itself to the design as much as other countertop materials, let it go. From the cost-effective resilience of solid surface to the one-of-a-kind look of granite, you have options.
9. Saving the architectural features for the living room.
We want to put emphasis on exceptional function. That being said, many fresh kitchen remodels look a little too new for some owners. If you want a fully finished kitchen that feels like home, include those architectural details that cap off the look.
Think trim, crown molding, chair rails, and built-in shelving. They add value, personalize a space, and generally take the final result up a notch.
10. If you already have your design in mind, you’re beyond needing a professional.
We saved the biggest kitchen remodeling myth for last. Behind every decision in a kitchen remodel, there are several more to make. It’s often necessary to narrow it down and put the feature in place. Plus, designers help obtain exactly what you need and help fill gaps in your plan.
Just listen to what one of The Designery’s clients had to say about their kitchen remodel:
“Zoie, the designer, listened carefully to our wants and needs and created a design that truly brought our vision to life. On top of that, whenever we were unsure about what to choose, she gave us excellent advice that helped guide our decisions. Her design not only looks amazing but works perfectly for how we use the space.”
Kitchen remodeling FAQs
What do I wish I knew before remodeling my kitchen?
Many homeowners confess that they didn’t spend enough time planning their kitchen remodel before looking to start construction. Their common “should-haves” include:
-
-
Better lighting
-
Upgraded ventilation
-
Sufficient storage
-
Intentionally positioned electrical outlets
-
Learn more about kitchen remodeling mistakes.
What is the 3x4 kitchen rule?
The 3x4 rule states that optimally functioning kitchens have three counters or prep areas approximately four feet long. Truthfully, this isn’t even possible in many kitchens and isn’t required to get great results from your remodel.
If you do have the space, it’s worth bringing up with your designer.
What size kitchen island is too big?
A common rule of thumb is that kitchen islands should not take up more than 10% of the kitchen’s square footage. Additionally, many believe that roughly three feet of clearance all the way around is ideal.
This is solid starter guidance. Examining the flow of traffic and seating access can also reveal when an island is just too big.
What is considered a large kitchen?
A large kitchen is at least 200 square feet, with many modern luxury kitchens exceeding 700 square feet. The average kitchen sits below 200 square feet.

