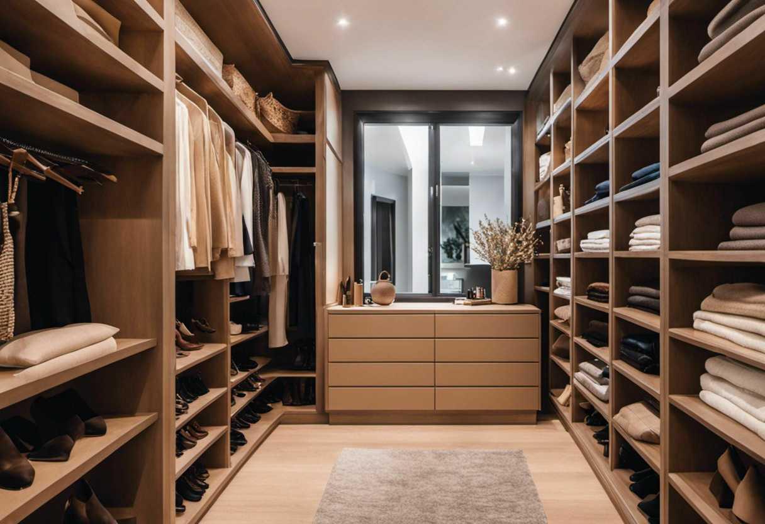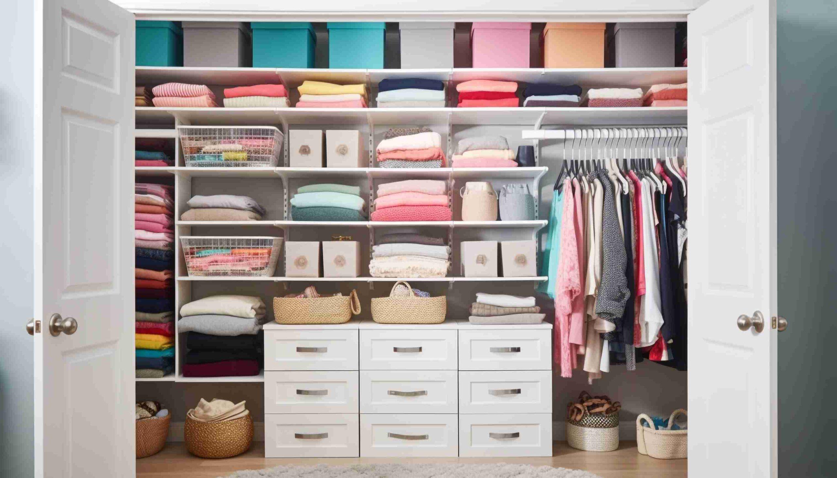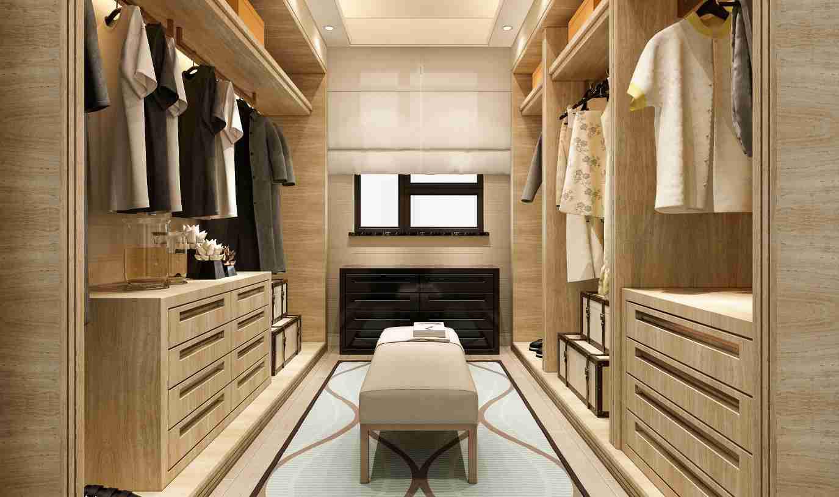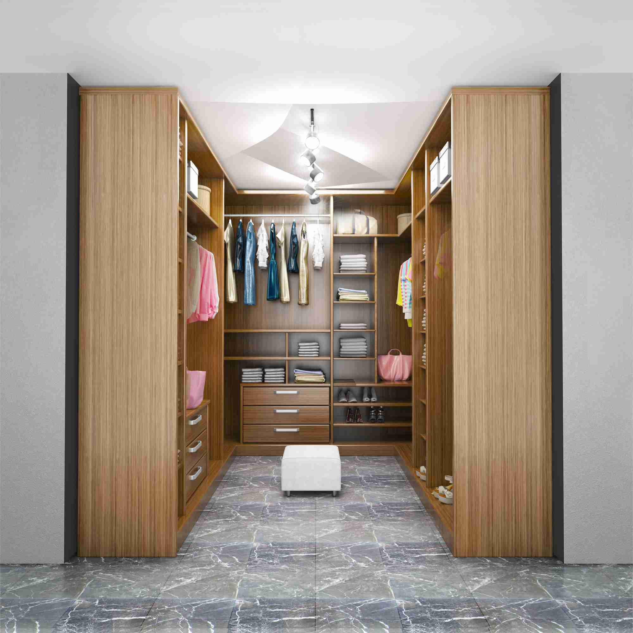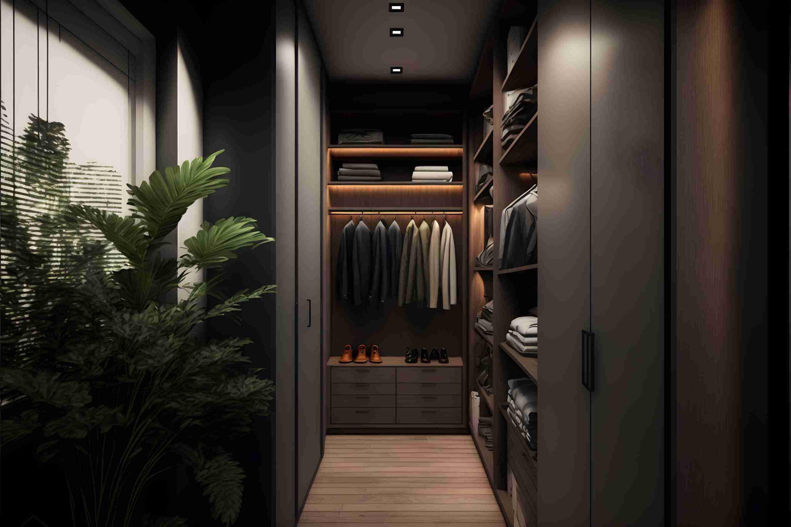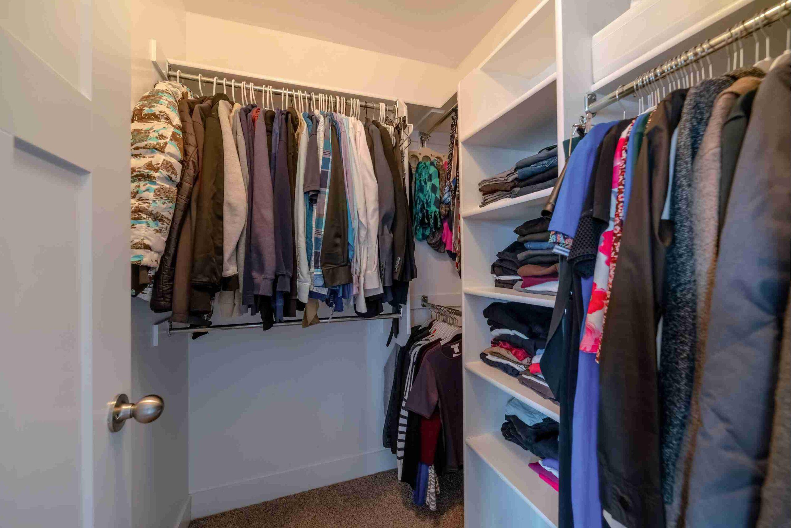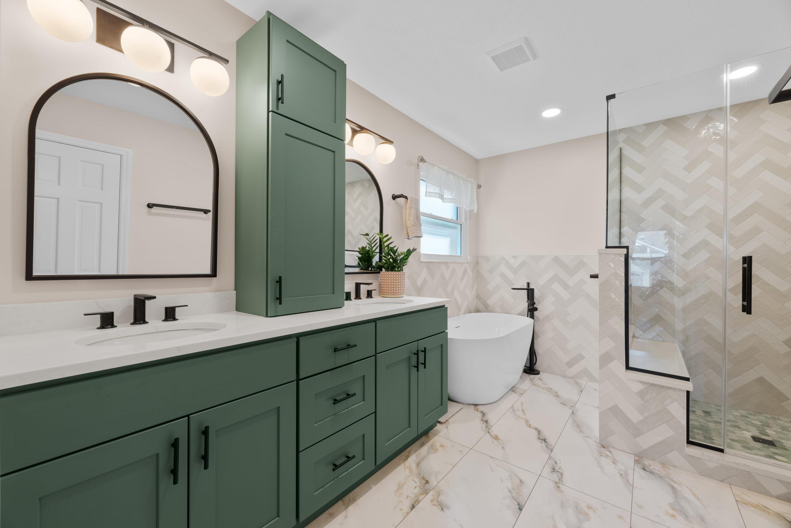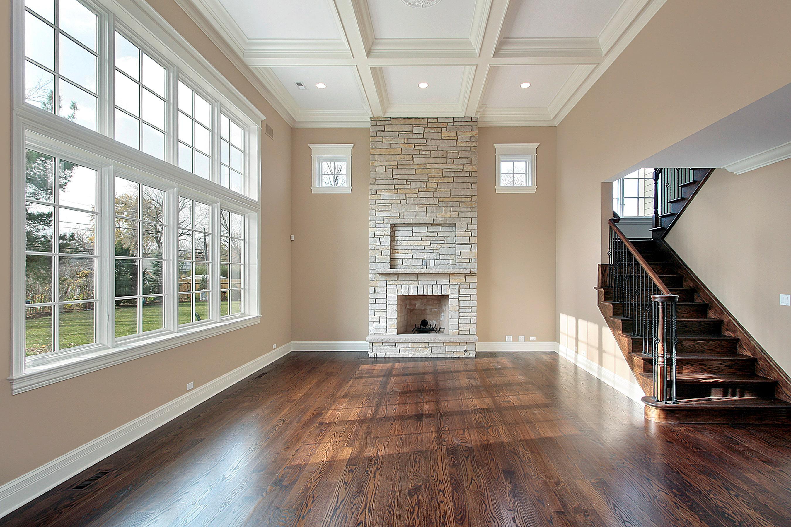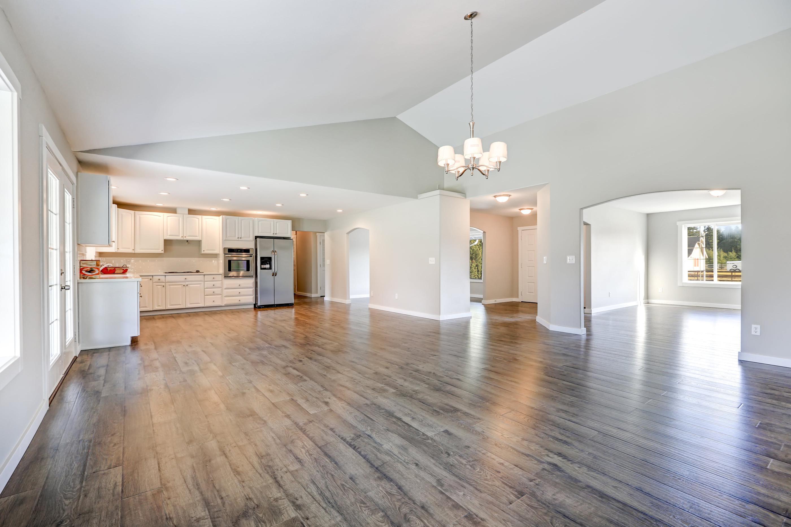Walk-in closets offer not just storage but a space for personal organization. Equipped with rods, shelves, and drawers, they are essential for keeping things in order. Efficient storage and easy access are critical to a well-designed layout. In this post, we’ll cover the basics of planning, different walk-in closet floor plans, and the right sizes for comfortable use. Let’s dive into the practical aspects of creating a functional and personalized storage solution.
How Do You Plan A Walk In Closet?
Creating a functional and aesthetically pleasing walk-in closet begins with thoughtful planning. In this segment, we will discuss the factors that influence the design of your walk-in closet, what elements to consider during the planning process, and share some tips to make the most of the space.
Factors influencing your walk-in closet design
Before you start planning your walk-in closet, we recommend considering these factors that will guide each decision-making step:
- Budget: Determining the financial scope for your closet project is the very first step.
- Space availability: It’s important to consider the dimensions and layout of the space you have for the closet.
- Storage needs: Assess your storage requirements, considering your clothing collection and other items will ensure a functional space.
Walk-in Closet Elements to consider during the planning
It’s also important that you consider some fundamental elements when designing a walk-in closet::
- Ergonomics: Design should guarantee easy accessibility and use.
- Existing wardrobe: We recommend you evaluate your current wardrobe and plan space accordingly.
- Flexibility: Planning for adaptability is key to accommodate changing storage needs over time.
- Additional space: Don’t forget to allocate room for accessories like mirrors, seating, and laundry hampers.
Practical tips to maximize your walk-in closet
We’d like to share with you some practical tips to enhance your walk-in closet space that will help you make the most of your storage space:
- Utilize vertical space: Maximize overhead hanging areas to add extra storage. Installing shelves or hanging rods higher up are good ideas to optimize vertical space. Check this article for more ideas like this.
- High shelves: Designing tall shelves can help you accommodate seasonal or occasional items, like luggage or seldom-used belongings. This utilizes space efficiently while keeping these items accessible.
- Strategic placement: Positioning shelves and hanging bars near the entrance of the closet will help you enhance accessibility while contributing to the overall aesthetics of the space.
Walk-in Closet Floor Plans
Taking into account the considerations mentioned earlier, you have the types of layouts. Basic designs serve as the foundation. Then, you can mix and match elements to tailor the design to your preferences and needs. Whether you prioritize compact efficiency, a clear pathway, a touch of luxury, or maximizing storage, the following layouts offer a starting point for your walk-in closet planning.
Single-sided walk-in closet
The single-sided walk-in closet is an extension of a traditional reach-in closet, designed to maximize efficiency within a confined space. As the smallest of the layouts, it strategically places storage units on the wall opposite the entrance, allowing for a clear pathway and ensuring easy access. This layout is ideal for those with limited space who seek a compact yet functional storage solution.
Here’s an example of a single-sided walk-in closet floor plan that would allow you to make the most of your available space, leaving room for movement inside: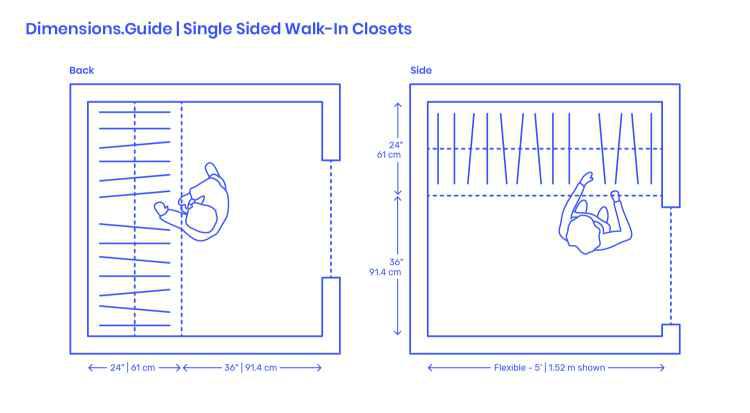
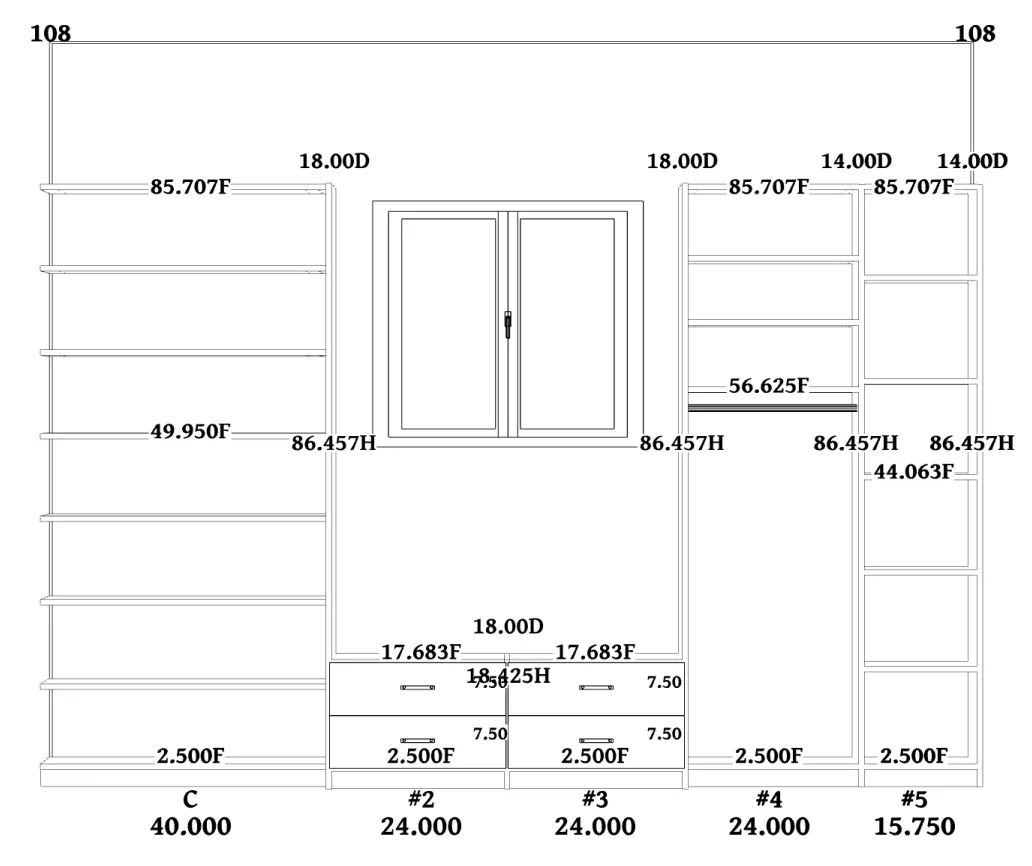
Double-sided walk-in closet
The double-sided walk-in closet features storage units on opposing walls upon entering. This design creates a clear pathway down the center, enhancing accessibility and providing a balanced distribution of storage. Suited for small to medium-sized spaces, this layout optimizes the available area for a practical and visually pleasing closet experience.
In this floor plan, we provide two examples of measurements for a comfortable double-sided walk-in closet with ample storage space:
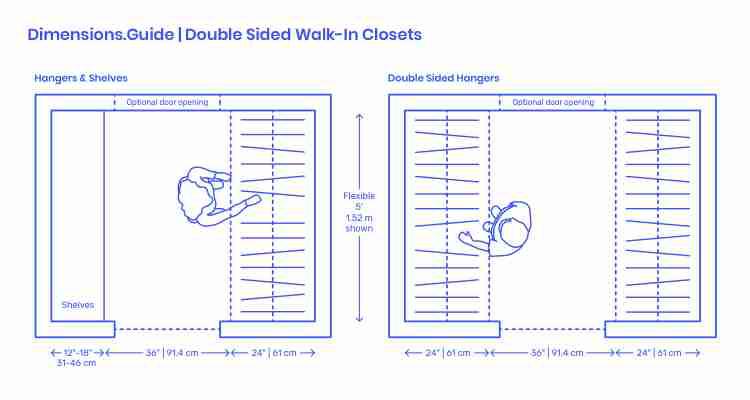
Island walk-in closet
The island walk-in closet introduces a touch of luxury with a central island, becoming a focal point in the design. Storage options can be distributed on all three walls or strategically reserved on one side for a dresser unit.
Here is the floor plan of an island walk-in closet with ample circulation space and a central area for support or increased storage capacity:
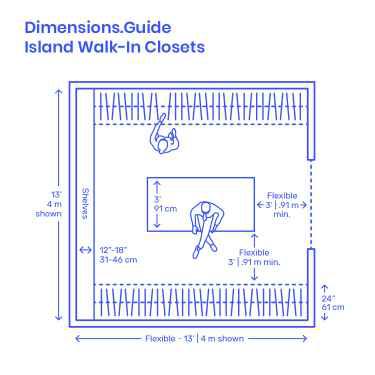
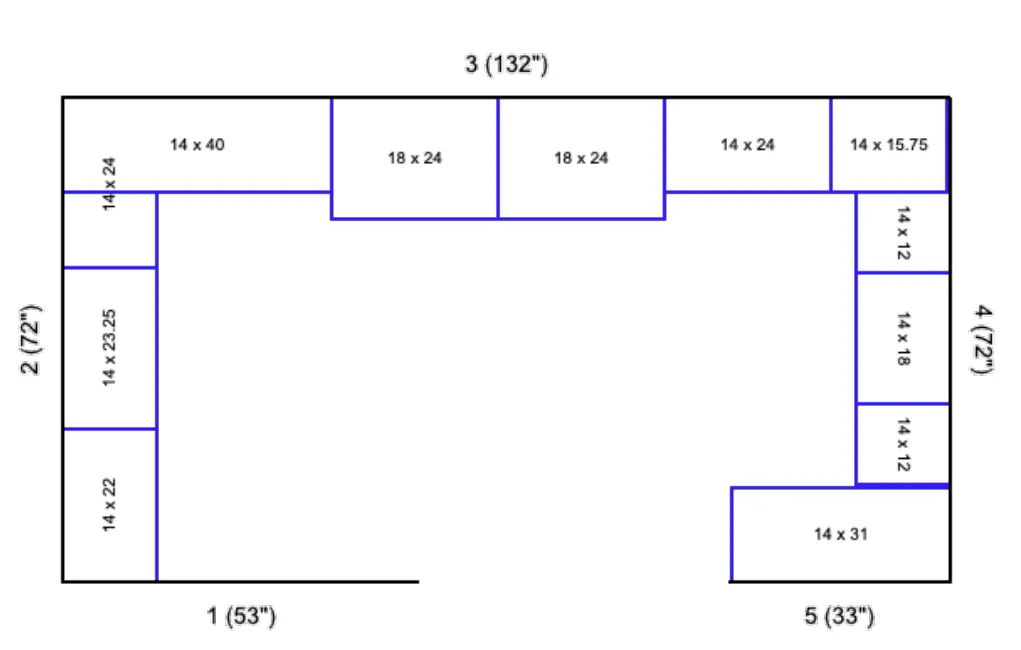
Wrap-around walk-in closet
The wrap-around walk-in closet places storage units on all three walls. Ideal for medium to large spaces, this layout ensures every inch is utilized efficiently.
In the following floor plan, you will see two ideas for wrap-around walk-in closets: an L-shaped and a U-shaped design, with maximized storage space and comfortable circulation:
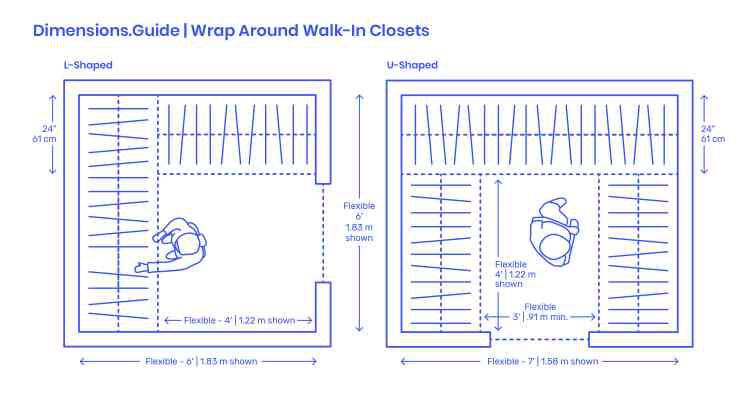
Does A Master Bedroom Need A Walk-In Closet?
Incorporating a walk-in closet into your master bedroom can be a great enhancement. You get to plan it the way you like, making it a useful upgrade for your bedroom, offering both functionality and an aesthetic boost.
The first task is to check if you have enough space for a walk-in closet. If your clothes and accessories aren’t a lot, you might not need one. In that case, a built-in closet might be better. They’re cheaper, easy to take care of and don’t take up much space. So, it’s good to consider what fits your space and needs best when deciding on a walk-in or a built-in closet for your master bedroom.
What Size Is A Master Bedroom With Walk-In Closet?
A walk-in closet typically begins at approximately 200 square feet for a standard master bedroom. Larger master suites can extend to 300 square feet or even more. This additional square footage allows for increased customization and the incorporation of additional features within the bedroom and walk-in closet.
What Is a Standard Size Floor Plan For A Walk-In Closet?
Typically, a walk-in closet should provide enough space for you to move comfortably within. Standard-sized floor plans for a walk-in closet often start at approximately 6 x 10 feet for an individual and extend to 7 x 10 feet for a shared space accommodating two people. To ensure adequate storage and easy navigation, a total square footage of around 100 square feet is considered ideal. This size allows for a well-organized closet with the ability to incorporate storage on all three internal walls.
Check the following guide to learn about the recommended depths for each storage space in your walk-in closet:
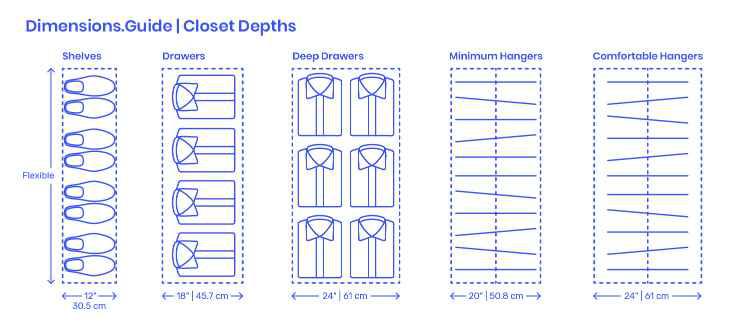
With more square footage, you have the opportunity to enhance storage capacity and create a layout that caters to your specific needs. Whether it’s incorporating additional shelving, optimizing hanging space, or integrating a dressing area, a larger walk-in closet allows for greater customization and a more luxurious storage experience.
What Is A Good Size for A Small Walk-In Closet?
A good size for a small walk-in closet typically starts at a minimum of 4 x 4 feet or 16 square feet in total. This size allows for essential elements like the 24 inches needed to hang clothes and a standard 24 inches of clear walkway, ensuring practical functionality. While technically a 4 x 4 walk-in closet is possible, it may not be the most functional, especially for a closet that sees regular use. It’s essential to strike a balance between the available space and your storage needs to create a small walk-in closet that is both compact and practical for everyday use.
What Is the Minimum Width of a Walkway in a Walk-in Closet?
The minimum width of a walkway in a walk-in closet is typically 24 inches. This measurement allows enough space for people to step inside the closet comfortably. Having a clear walkway of 24 inches ensures easy access and movement within the closet, providing both functionality and convenience for users. This dimension is considered a standard requirement to ensure that the walk-in closet is accessible and practical for everyday use.
Final Thoughts
To create a walk-in closet that aligns with your needs, it is necessary to take into account multiple factors, from budget to layout design, including a thorough analysis of your requirements and dimensions. Even in smaller spaces, careful planning can result in a well-organized solution. If you are seeking expert guidance, our professionals specialize in closet design and installation, providing valuable insights to ensure that the final result is not only functional but also aesthetically pleasing.


