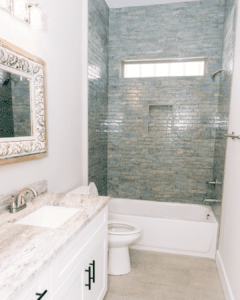Design Tricks That Maximize Space in Your Bathroom
Designing a small bathroom can feel like solving a never-ending puzzle. With tight footprints, limited storage, and the constant challenge to balance style and practicality, it’s no wonder these areas often feel more cramped than cozy. But here at The Designery, we believe no space is too small to feel like a sanctuary.
Whether you’re a design enthusiast dreaming of a luxurious retreat or a contractor scouring for space-saving solutions, we’re here to help. In this guide, you’ll learn creative and effective ways to maximize space in your bathroom while keeping it stylish and functional.
It’s time to transform your small bathroom into a big win for design and utility!
Rethink Your Layout
When it comes to bathroom design, the layout is everything. Even small tweaks can make a big difference in how the space feels and functions.
- Optimize flow by considering how you move through the space. For example, reversing a door swing or replacing a traditional door with a pocket door can free up valuable space.
- Rethink placement. Moving the vanity or toilet to a better spot can open up tight areas and make the room feel larger.
- Upgrade to wall-mounted fixtures like a floating toilet or sink to free up floor space and create an uncluttered, streamlined look.
For more complex layouts, consider hiring a professional. A designer or contractor can spot opportunities to reimagine the space and help you make the most of every square inch.
Vertical Space is Your Best Friend
When floor space is limited, it’s time to look up. Incorporating vertical design elements can make your bathroom feel taller and more spacious.
- Install shelving above the toilet or doorway for towels, toiletries, or décor. Floating shelves are both functional and chic.
- Opt for tall, narrow cabinets or ladder shelves to maximize storage without consuming floor space.
- Create visual height by using vertical shiplap, installing tall mirrors, or even choosing curtains or tiles with vertical patterns. These details trick the eye into perceiving a larger space.
Thinking vertically provides storage and also brings a sense of balance and elegance to small bathrooms.
Smart Storage That Blends In
Clutter is the enemy of a small bathroom, making it feel even more cramped. The solution? Smart, concealed storage that seamlessly blends in with your design.
- A floating vanity with drawers gives you storage while keeping the floor visible, creating a more open feel.
- Recessed medicine cabinets or built-in wall shelves in the shower save space while providing easy access.
- Keep smaller items organized with baskets and trays for a clean and polished look.
Functional storage doesn’t mean sacrificing aesthetics. Choose finishes and designs that complement your bathroom style for a cohesive, clutter-free vibe.
Mirror, Mirror, Make It Bigger
Mirrors do more than just reflect your morning routine—they’re one of the easiest ways to make a bathroom feel light and airy.
- A large-scale mirror or mirrored wall reflects light and creates the illusion of a bigger room.
- Compare round vs rectangular mirrors depending on the style you want. Round mirrors soften the look, while rectangular ones create clean lines.
- Consider mirrored cabinetry for a double dose of function and space-enhancing design.
From enhancing light to doubling the perceived space, mirrors are an essential design hack for small bathrooms.
Let There Be Light
Great lighting can completely transform a small bathroom, making it feel open, bright, and welcoming. Consider layering your lighting sources:
- Overhead lighting for ambient brightness.
- Vanity lighting for functional needs. Try sconces or backlit mirrors for a modern touch.
- Use accent lighting like LED strips under cabinets for an extra layer of depth.
- Add natural light where possible. A frosted window or skylight lets in sunshine while maintaining privacy.
Soft, warm LEDs keep the atmosphere cozy and flattering while ensuring your bathroom feels illuminated and inviting.
Keep It Cohesive & Light
When designing for a small bathroom, less is more. A light, cohesive aesthetic can make even the tiniest space feel expansive.
- Stick to a light color palette. Whites, creams, and pastels reflect light and create an open, airy feel.
- Reduce visual clutter by using consistent finishes for hardware, lighting, and fixtures.
- Install larger-format tiles to minimize grout lines and visually expand the space.
- Add interest with texture instead of bulk. Think textured tiles, subtle patterns, or natural materials like wood or rattan.
Consistency and simplicity go a long way in creating a calm, inviting retreat.
Bonus Section: Our Favorite Small Bathroom Finds
Elevate your bathroom further with these editor-approved picks for small spaces (and big style):
- Floating vanity: The sleek and functional [Product Name Link].
- Tall mirror: Reflect it all with [Product Name Link].
- Storage ladder shelf: For chic, vertical storage, try [Product Name Link].
- Gold sconce lighting: Add a little luxe with [Product Name Link].
These pieces combine smart design with style, making them perfect for upgrading your bathroom without compromising on space.
Small Bathrooms, Big Potential
When it comes to great design, it’s not about square footage; it’s about thoughtfulness, creativity, and intention. By reimagining your layout, utilizing vertical space, and keeping your design light and cohesive, you can turn any tiny bathroom into a functional, beautiful retreat.
Ready to turn your small bathroom into a stunning sanctuary?
Book a consultation with one of our experts today to bring these ideas to life.


