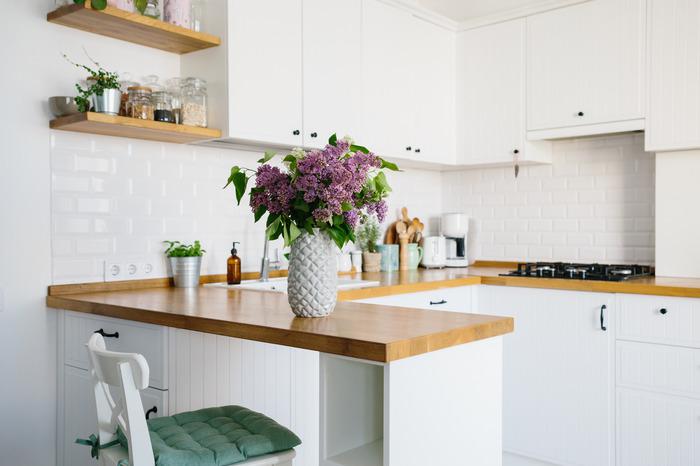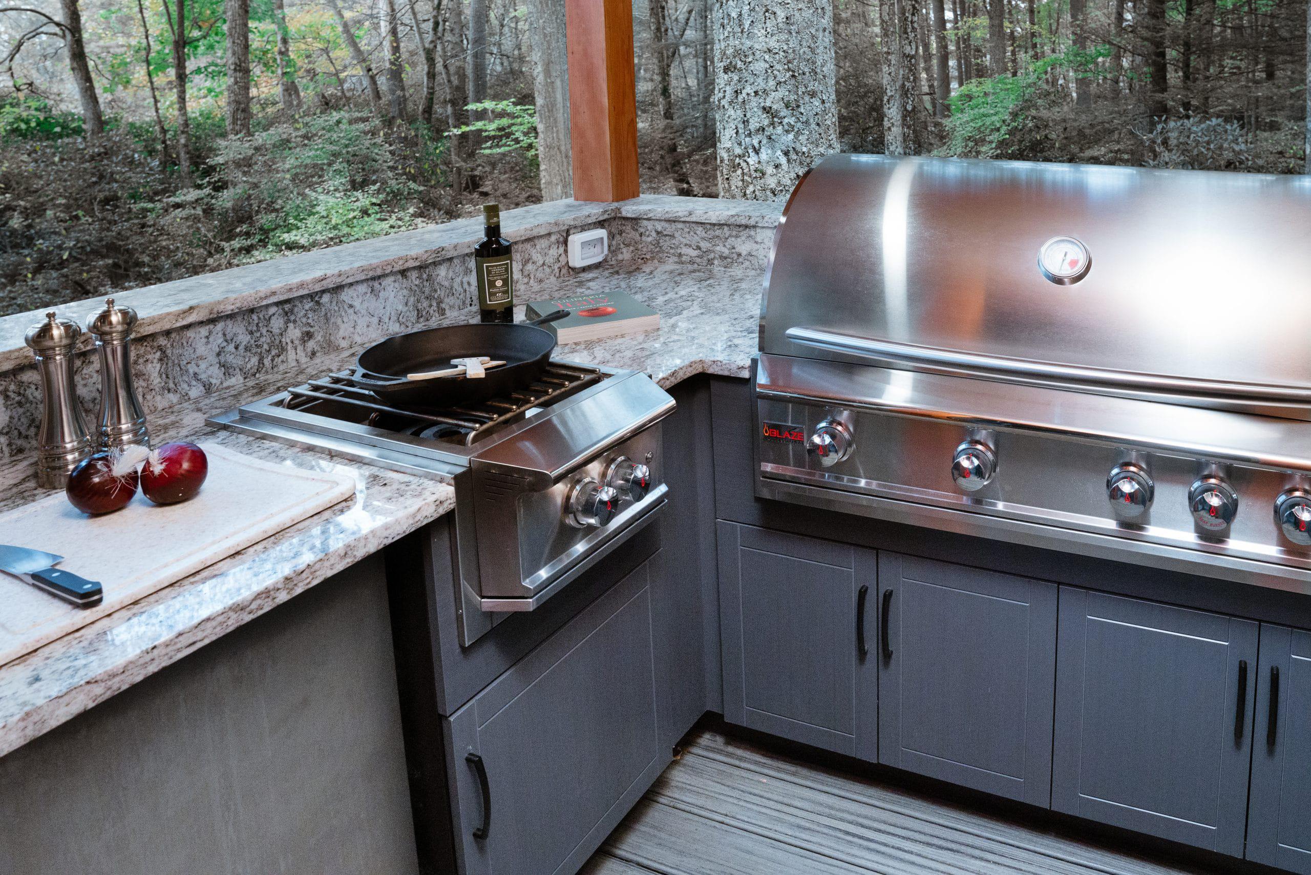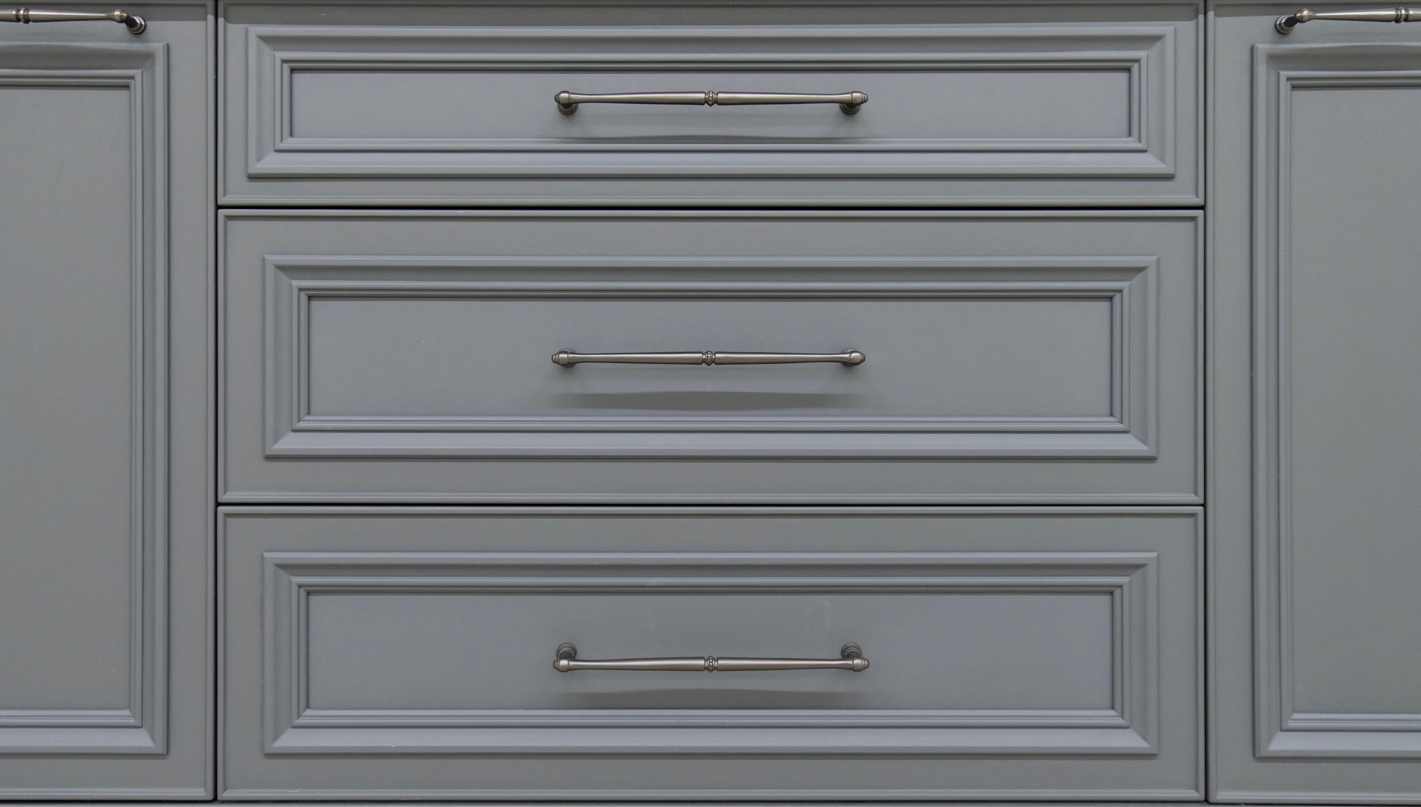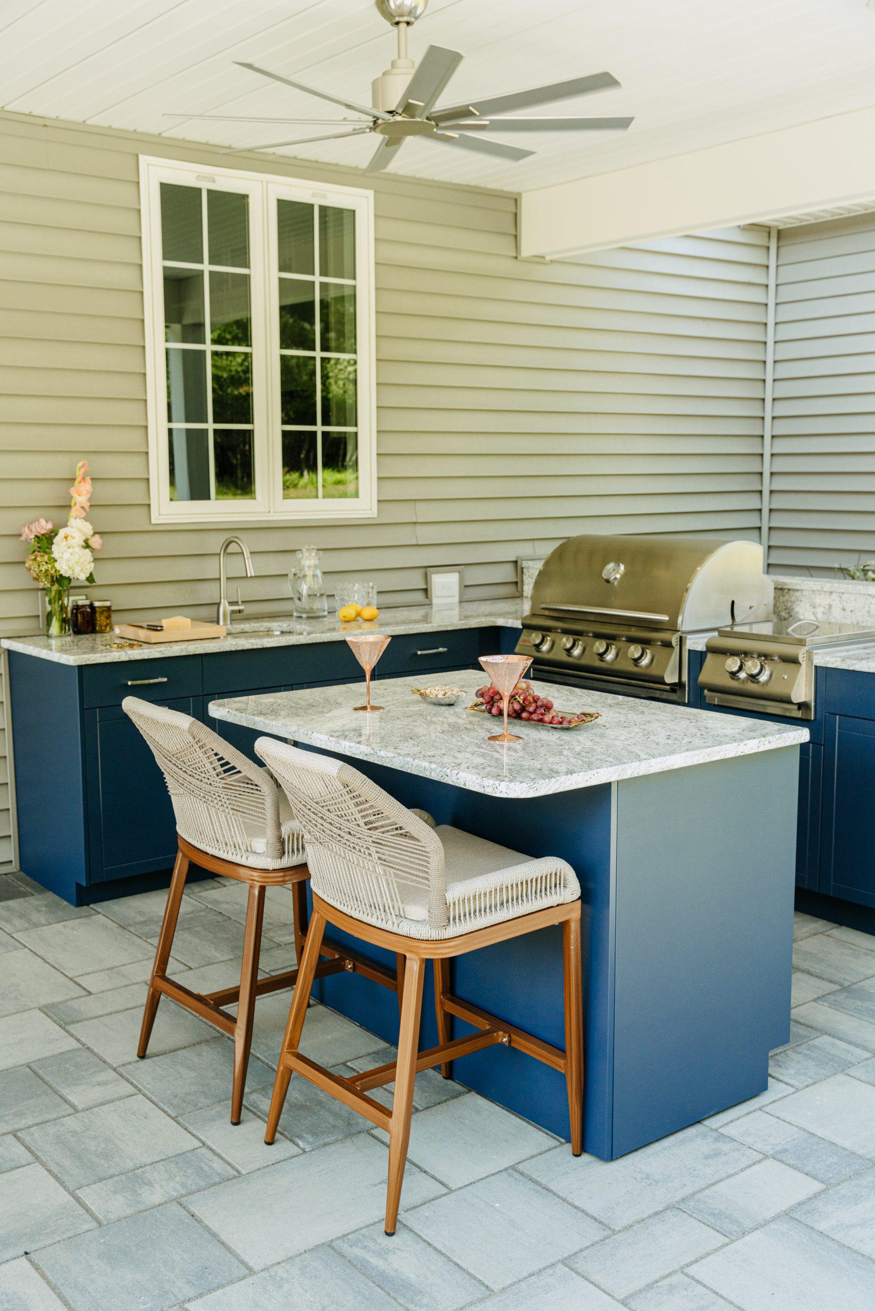Clutter is quick to accumulate in small kitchens. Everything must have its place to make a small kitchen layout work.
You can invest very little in storage solutions or a lot. What matters is the approach. Here are some steps and strategies for optimizing storage in small kitchen designs.
1. Start with a clean slate
Paring down the collection of dishes, utensils, and gadgets is the hardest part for small kitchen owners. However, it must be done, and here is how to approach this essential first step.
Weed out the items that never get washed. If a cup or sauté pan hasn’t crossed the sink or entered the dishwasher in months, you probably don’t need it. Heirlooms, sentimental items, or collectibles you don’t use can be packed in a closet or storage unit.
Also, consider this consumer data on the most-owned kitchen tools and utensils. Even a skilled cook in a small space usually doesn’t need to cling to a ricer, zester, garlic press, or mandolin. A regular box grater and a good knife can replace these.


2. Measure your space
If you watch restocking and organizational content on social media, your next impulse may be to buy a bunch of containers, dividers, and drawer inserts. The number one reason these purchases don’t satisfy is because they don’t fit.
Measure every drawer and cabinet in your kitchen. The height and depth of each shelf, the dimensions inside of each drawer. Write it down and use this data to determine where everything you’re keeping goes and what containers, inserts, et cetera you will truly need.
3. Vow to keep counters free of clutter
Counter space is some of a small kitchen’s most valuable real estate. It also becomes a catch-all for everything without a home.
Limit yourself to one or two pieces of décor directly on the counter and clear away daily buildup. If the same items (wallet, keys) keep ending up there, install hooks or a small tray to designate a space for them.
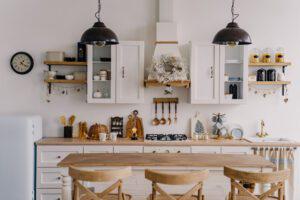

4. Add open shelving
Clutter removal can highlight the need for additional cabinet space. There’s often a reason a small kitchen only has so many cabinets; adding more would overwhelm the space if they fit at all.
Open shelving is the best solution. Your most aesthetically pleasing essentials like dish sets and oft-used spices can go here. It’s also a good spot to store dry goods in those matching containers that didn’t fit in your cabinets.
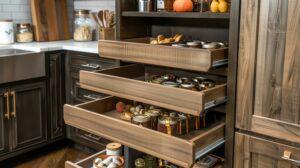

5. Think vertically
This is where small kitchen storage gets clever. If you buy anything, let it be vertical racks and shelves, risers, or even custom pull-out drawers for cabinets.
These make better use of space in cabinets where we take advantage of depth but not the full height. Well-fitted organizers can triple your cabinet storage capacity.
6. Invest in compact appliances
If you plan on sticking with your small kitchen, make more room by shrinking some of your appliances. Coffee makers, stoves, and even dishwashers come in narrower sizes.
Many people balk at this idea since only budget, outdated-looking models of decades past came in an “apartment” size. Today, it’s relatively easy to find a stainless-steel glass top, four-burner range, and oven that’s only 20” – 24” wide. You gain six to 10 inches across—enough for a larger refrigerator or to create more counter space.
The same goes for the dishwasher. Many quality manufacturers offer them in 18” widths that open up much more storage space below the counter.
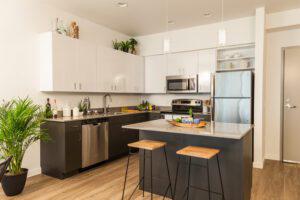

7. Combine seating with extra counter and storage space
L-shaped kitchen designs are best for small spaces where you want to add seating, but they usually feature less storage and counter space. A matching island that’s high enough to accommodate a few bar stools covers seating, prep, and additional storage.
Just be sure to choose an island with drawers or cabinets below. Check out some of our best butcher block kitchen island ideas for more inspiration.
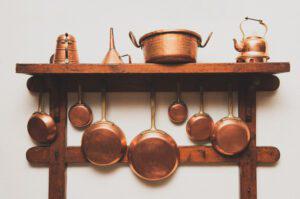

8. Create more cabinet space by hanging what you can
Thinking vertically isn’t restricted to cabinets. Walls and even the ceiling are storage, too. Choose open shelving with sturdy hooks beneath for pots and pans. Ceiling-mounted racks for hanging cookware are a huge space-saver as well.
This solves one of the biggest problems in small-kitchen organization. Keeping cookware cabinets tidy is a task if you cook daily. A lid rack in the cabinet with pots and pans hanging in the open is much easier to keep up with.
BONUS: Quick tips to make a small kitchen look bigger
You’ll breathe easier once you’ve decluttered and reorganized. From there, you can consider even more ways to optimize what you have.
- Go for light colors. An age-old but effective optical illusion that makes spaces seem more open. Keep cabinets, counters, and flooring as pale as you please.
- Choose reflective appliances and countertops. A shiny quartz countertop and polished steel appliances instantly make kitchens seem less cramped.
- Shrink the sink. If you have a dishwasher, try a single bowl under the faucet. Even better if it’s under-mounted so it blends right into the rest of the counter.
- Banish shadows with more light. Use brighter lights overhead, recessed lights under cabinets, or a few well-placed pendant lights.
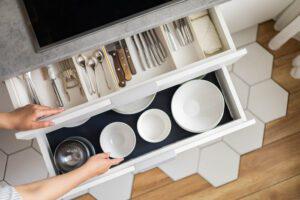

Design your own custom kitchen organization solutions
Small kitchen designs are worth investing in. As the heart of many homes, intentionally optimizing storage and selecting the right materials and appliances can make a small kitchen your dream kitchen.
You don’t have to do it alone, either. The Designery specializes in premier countertops, custom cabinetry, expert tilework, and more. Learn more today when you request a free design consultation.

