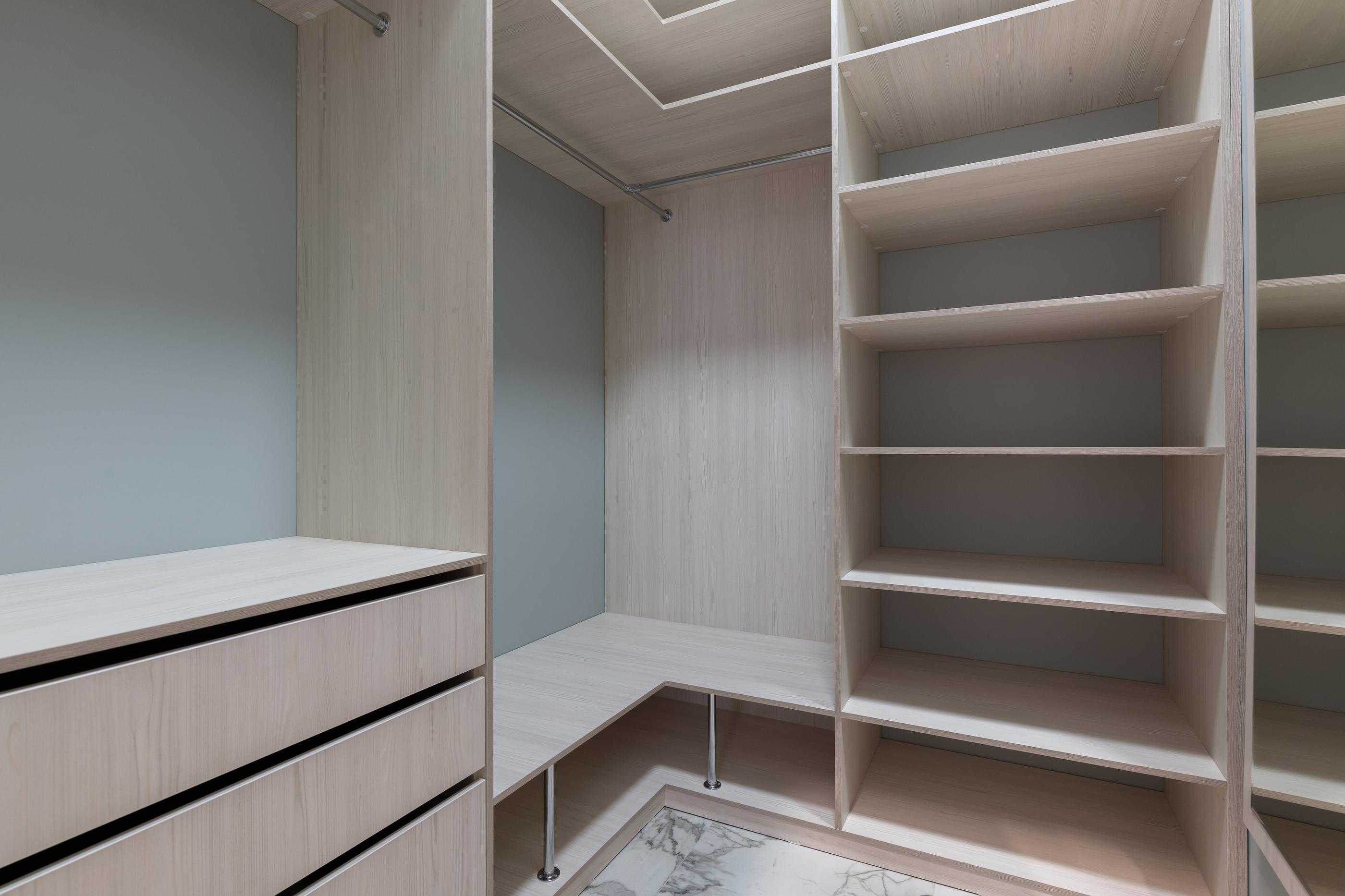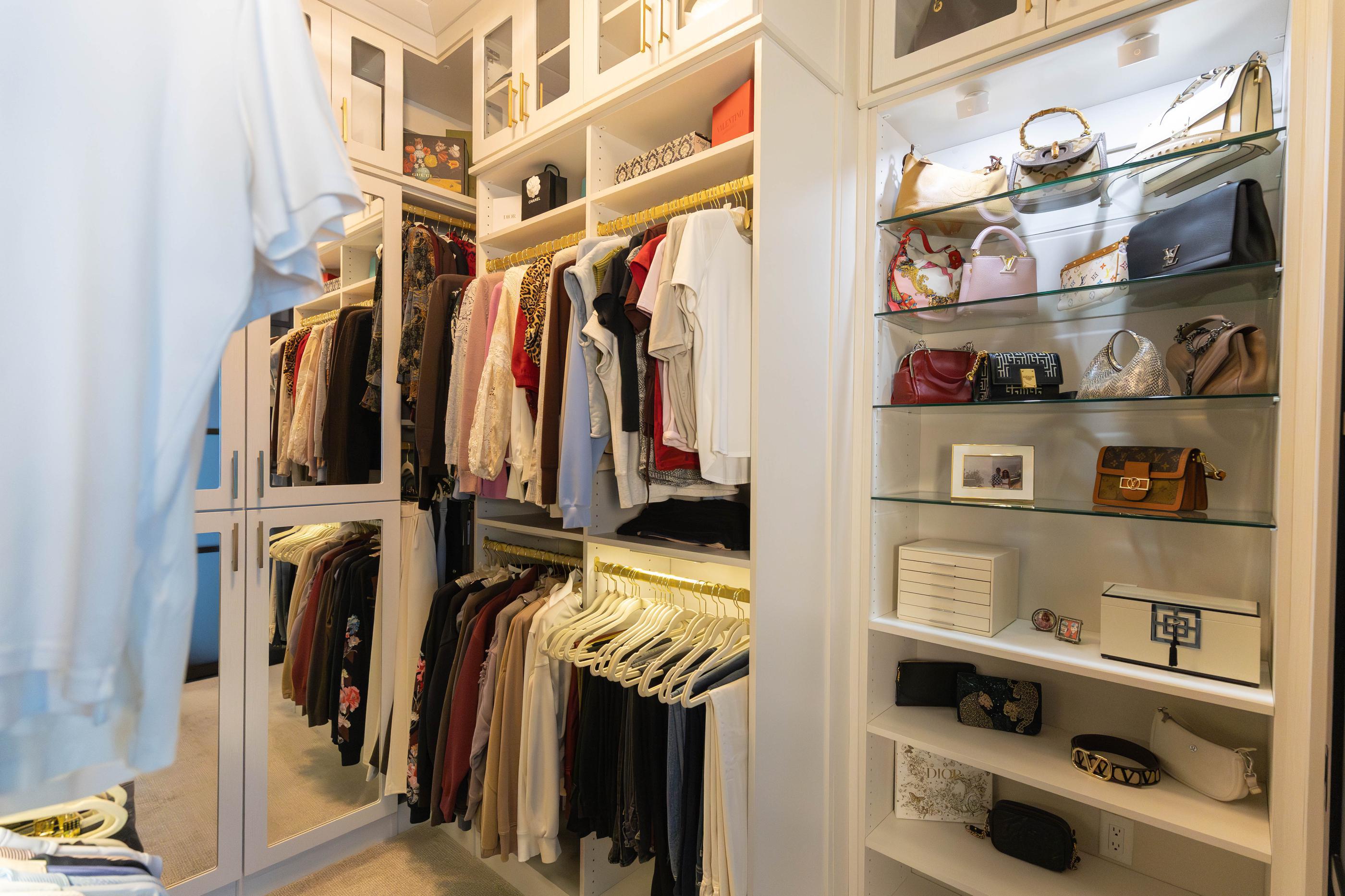Designing a his and hers bathroom isn’t always easy, but it gets significantly more complicated when we’re introducing a ton of someone else’s stuff. Shared closets require pre-planning, realistic expectations, and plenty of give and take.
It can be done. The following tips can help anyone learn how to design a his and hers closet. Balancing function and style – and knowing when to ask for help – are the secrets to closet cohabitation.
Strive for equity over equality
Equality means everyone gets the same piece of the pie, but equity takes other’s needs into account.
If one of you has more shoes and clothing than the other, it’s reasonable to allow them more space. Coming to terms with this instead of a stock 50/50 arrangement is step one in optimal function.
The exception? Collections. Your partner shouldn’t have to give up space for your entire sneaker collection or bridesmaid dresses archive. Devise alternate storage for items that are rarely worn or used.

Spend time collaborating on the budget
Break down the total amount you have agreed to spend. Allocate percentages of the budget to specific components. For instance, the largest share may go to the organizing system and custom cabinets.
The exact percentages all depend on what you already have and what needs to be added or redone. This step is important because it will narrow down your options by defining what you’re willing to spend on one thing.
A neutral base is the perfect canvas for individual expression
Couples with strong opinions on colors might skip the debate and choose neutral systems and flooring. This way, colorful wardrobes, rugs, and accessories won’t be visually overwhelming.
Plus, it’s better for reselling and updating. No matter where life takes you next, a neutral foundation will transition well into the next phase.
Use as much vertical space as possible
Unless you’re sharing a wardrobe, each person occupying the closet will have differently shaped and sized items that need a home.
Hanging rods at a few different heights and shelving in different dimensions can accommodate these differences. Think “up” instead of “across” to make it all fit.
Create ways to complement each other’s style
An eye-catching light fixture really pops among low-profile, minimalist cabinetry. A backlit vanity and some mirrored details can soften a dark, mahogany-colored closet.
Consider your personal touches a contrast and complement instead of a clash. A designer can help you choose the right proportions to ensure a style balance that doesn’t get overcompetitive.
Dividers and bins keep common areas organized
Maybe you envisioned neatly folded stacks of sweaters, picture-perfect piles of denim, or an arrow-straight lineup of handbags. In a shared space, you need to prepare to adjust this vision.
Storage organizers are a common-sense strategy that reduces time spent reorganizing the closet and sifting out your belongings from theirs. They’re also your saving grace if you’re sharing a reach-in or smaller walk-in. Bins, baskets, and dividers make it easy to share shelves without getting items mixed up and lost in the fray.
Avoid clashes with separate zones linked by a common area
Some people just need their personal space. One’s messy, one’s neat. One likes their hangers facing this way, the other in the opposite direction. Splitting the space (and keeping it separate) might be the best way to coexist.
The key is to meet in the middle with a shared island, seating, or dressing area. This way, you’re not focusing entirely on the tension of restricted areas.
A galley-style closet design may be right for you if preventing too much overlap is a main concern. This is an oblong, rectangular design where two lengths of wall are divided by a walkway. Each person has a side to organize as they see fit, encouraging a live-and-let-live environment.
Focus on similarities more than differences
Your new closet will be a success if the things you can agree on loom larger than the things you don’t. For example, you both prefer light wood cabinets and consoles. This is a lot more important than the exact number of drawers the closet should have.
Need third-party input? Ask a designer.
The solution isn’t always in agreeing to disagree. Maybe there’s a third option waiting to be revealed to you. From custom cabinetry and tie racks to stone counters and glass doors, we can help you design a his and hers closet that hits every mark.
Don’t wait; claim your complimentary design consultation now.




