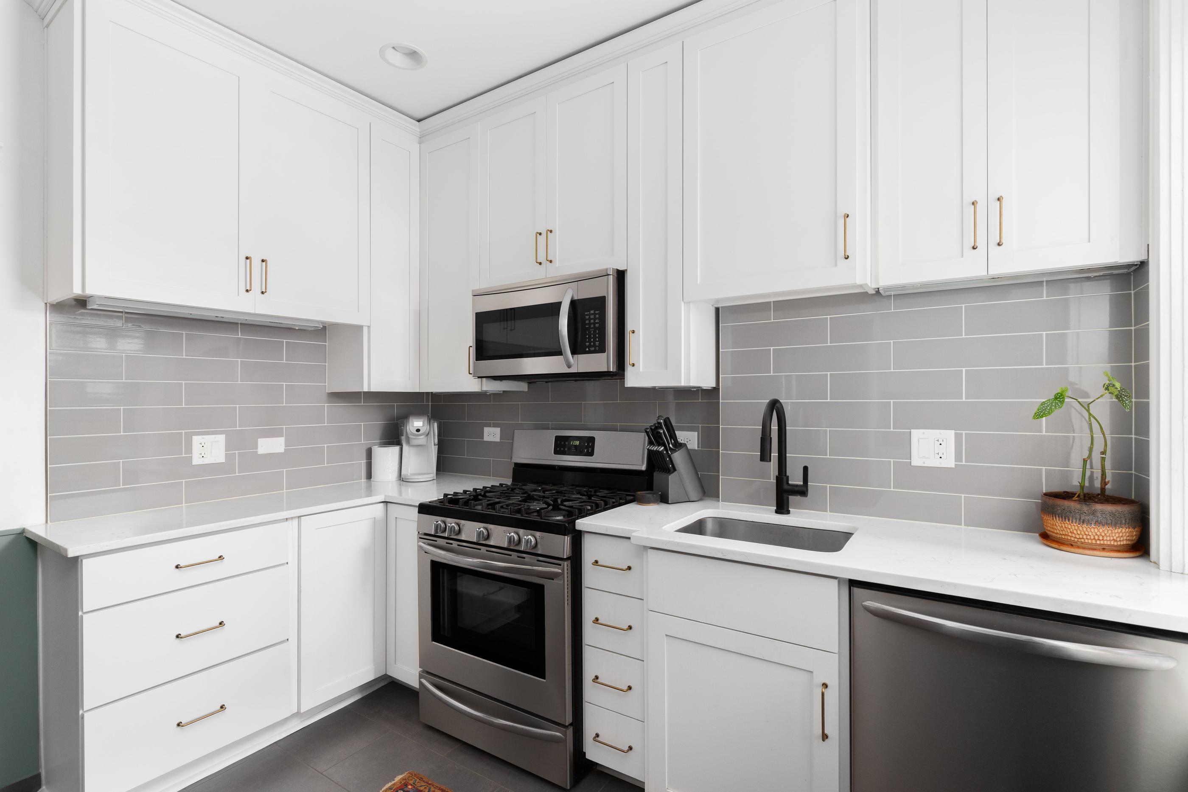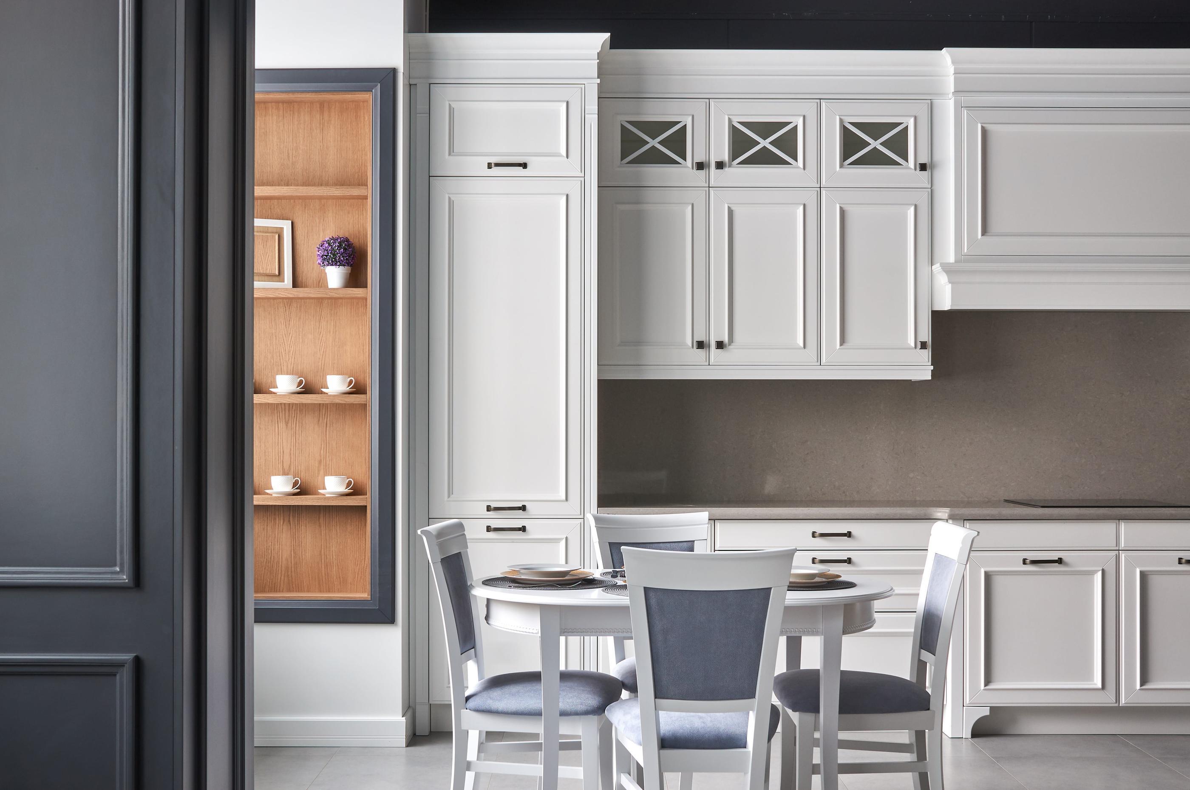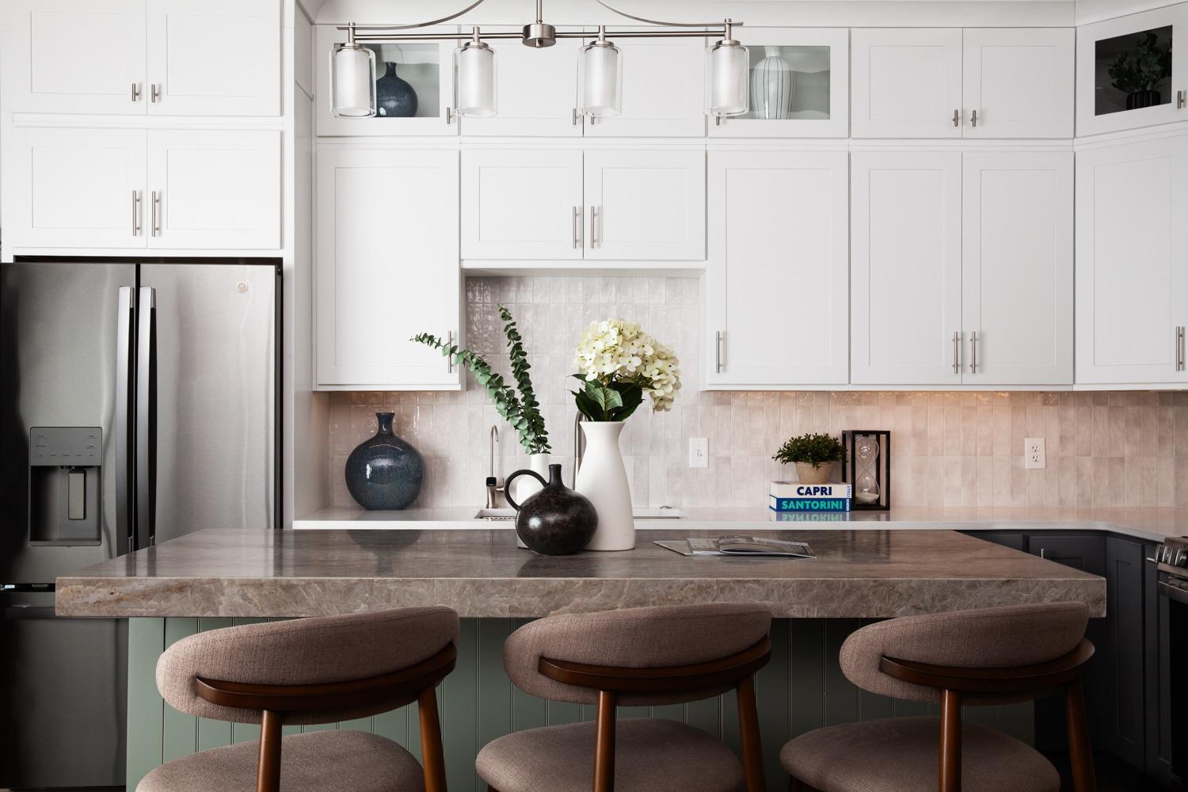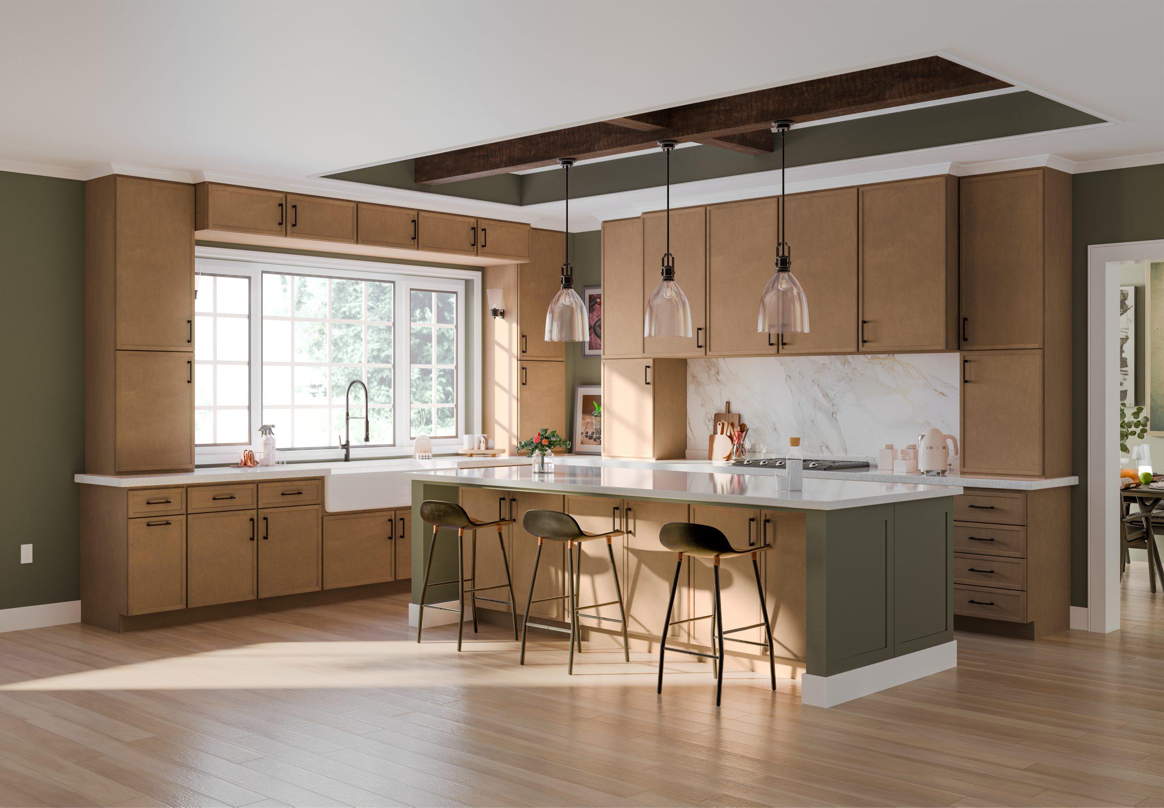Here’s a secret: Any kitchen layout can work in a small space. It wouldn’t be honest to claim one layout is preferable to another, because there are tons of other factors to consider. The entrances, proximity to other spaces, flow of traffic, cabinet and shelving styles, work triangle, and more.
Today, we’re not generalizing. We’re discussing how to apply any arrangement to your compact area. If you’re ready for that kitchen remodel, here’s how you can design the best kitchen layout for a small space.
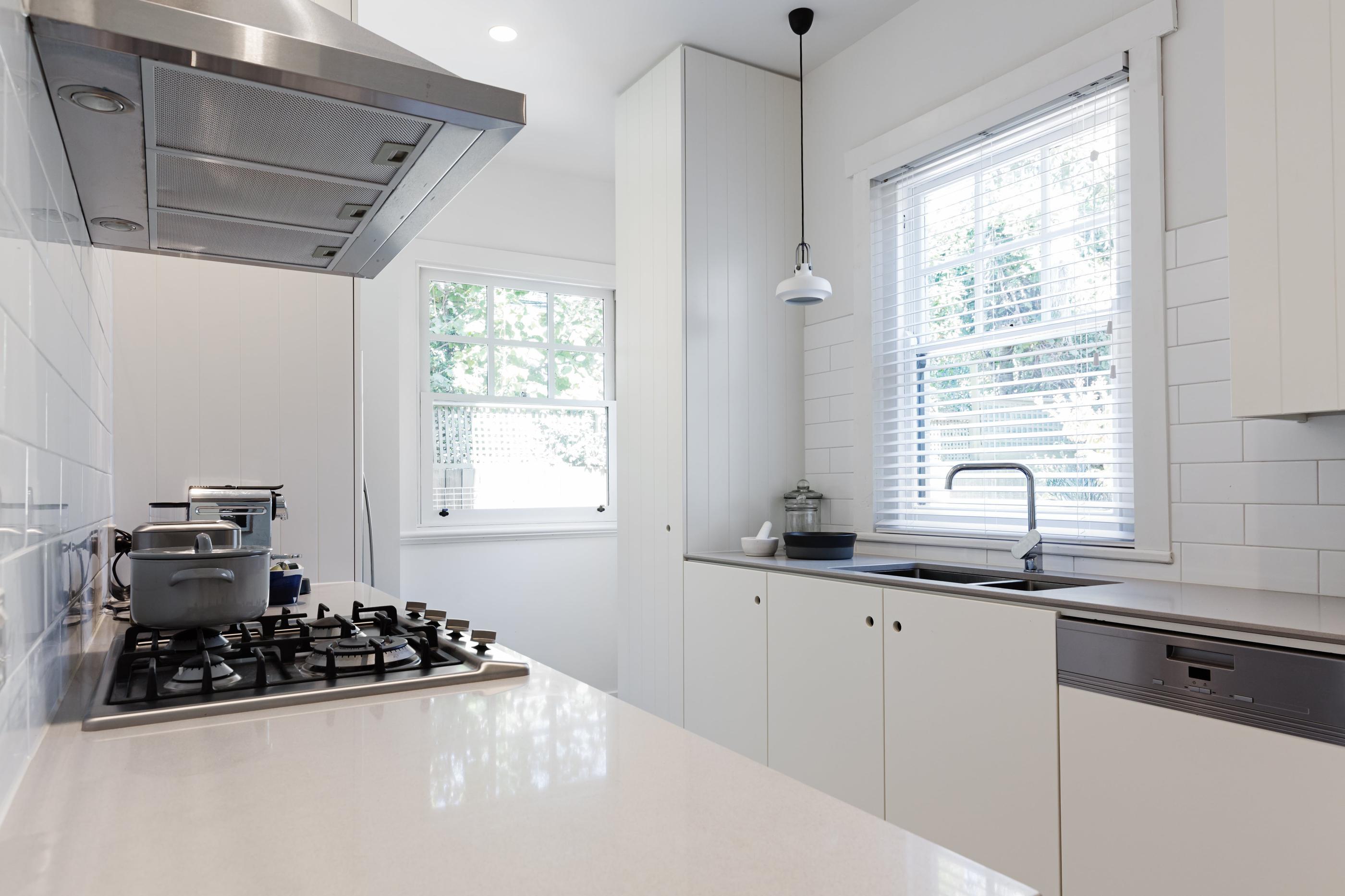
Galley kitchen layouts
Galley kitchens resemble an aisle or hallway. Your appliances, plumbing, and storage will be arranged on either side. Few people in small spaces choose a galley kitchen layout. They typically already have one they’d like to optimize. In most cases, converting a galley to a different layout requires heavy demo and other sacrifices.
How to make a small galley kitchen work:
-
Integrate appliances. Appliances that sit flush with the cabinetry will alleviate much of the cramped feeling. The seamless lines will make a small galley kitchen look more functional and elegant.
-
Open up the storage. You need maximum vertical storage, but don’t want to feel like the walls are closing in. Choose glass-front cabinets and open shelves for at least one side.
-
Address a dead end. Don’t put an appliance there, particularly if more than one person might be using the kitchen. Instead, a large mirror, tidy open shelves, or a pot rack can work. Your pick depends on whether spaciousness or storage is your priority.
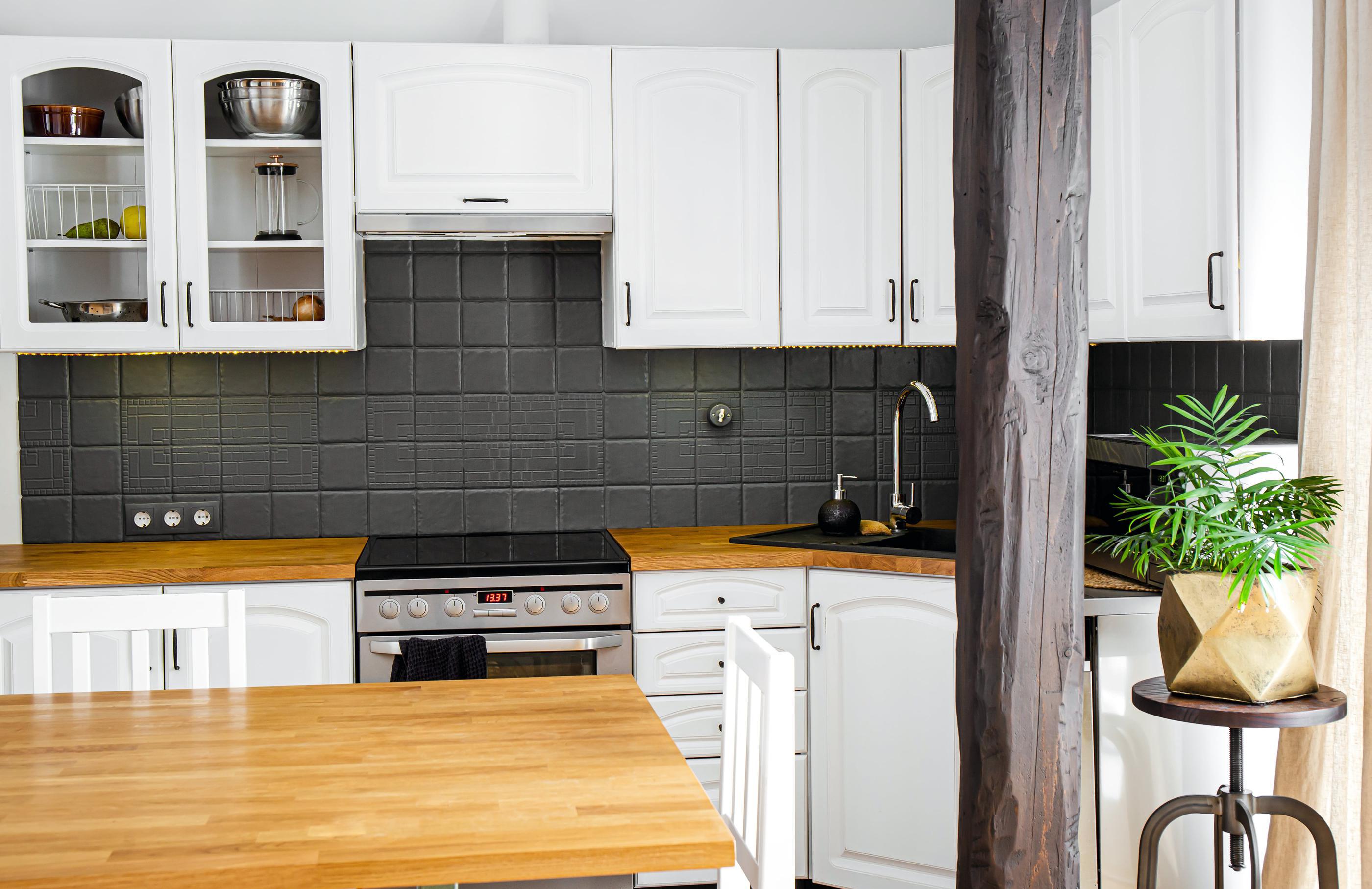
Single-wall kitchen layouts
A kitchen that occupies one wall is the most popular layout in a small home, especially those with open concept floor plans. It’s convenient for a clear space, but it lacks the storage and workspace many people need. Unfortunately, that can result in clutter and extreme inefficiency.
Enhancing the function of a small, single-wall kitchen:
-
Customize storage. Slender pull-outs, tiered drawers, and in-cabinet turntables are your friends. Add open shelving to blank areas or cabinetry gaps, such as over the sink.
-
A clever corner. Round out the edges of a single-wall kitchen. Instead of ending abruptly, an angled-out section can pull more space out of thin air. Set a sink at a diagonal, an extra cabinet above, and a deeper cabinet below.
-
A crafty island. Kitchen islands are the obvious answer to additional counter space, but with small spaces, you can’t go with just any island. Choose either a smaller rolling island that can be repositioned or seating that sits high enough to double as prep space.
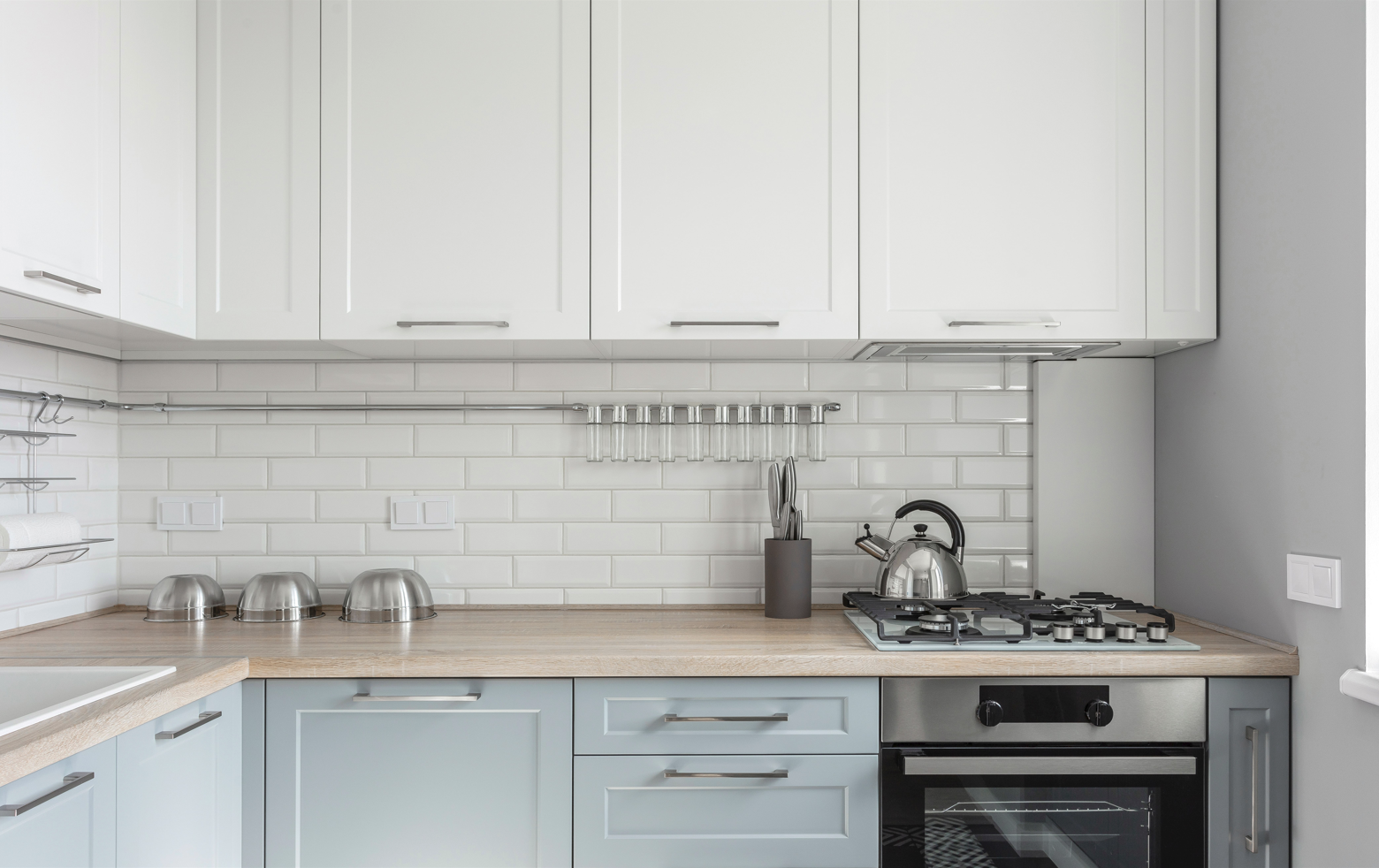
U-shaped kitchen layouts
Many people are mistaken about small, three-wall kitchens. They believe it’s the most closed-off design, emphasizing how small a space is. However, the three closely spaced walls create ideal conditions for the perfect kitchen triangle.
With maximum function being such a snap, all that’s left is to cozy the space up and handle storage.
How to keep that small U-shaped kitchen:
-
Love your corners. Lazy Susans are perfect for doubling the usage of corner cabinets. Any custom solution you can cook up that leverages the depth of the corners will pay off daily.
-
Add comfortable character. Cottage, country, and classic styles make a small U-shaped layout cozy and inviting, not cramped. Pastel colors, natural materials, and homespun décor work magic.
-
Keep the palette light. A bit of contrast about the backsplash preserves dimension, but otherwise, choose lighter colors. Light colors won’t make the kitchen look bigger, but they will add brightness.
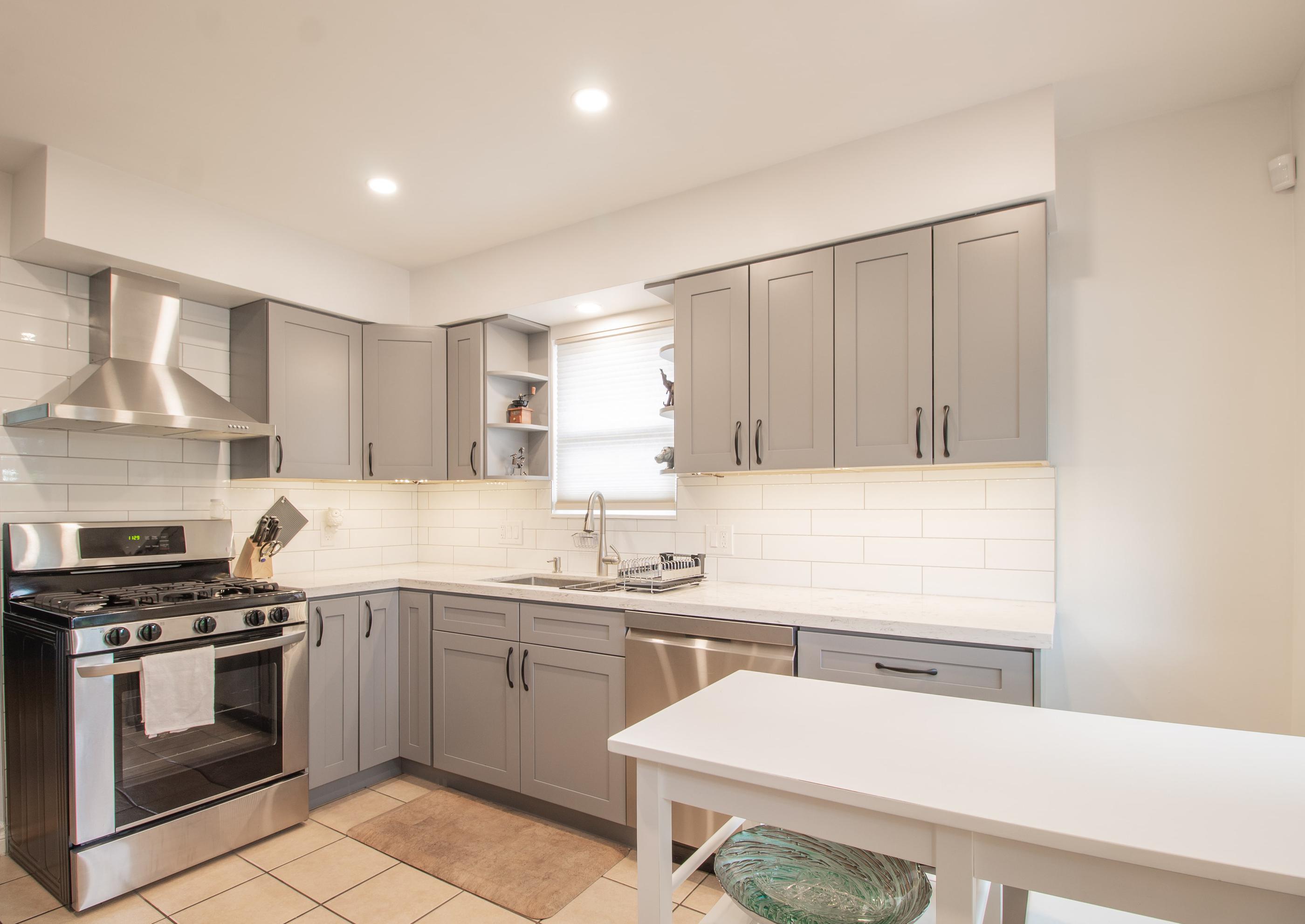
L-shaped kitchen layouts
Versatile and open, L-shaped layouts are good for small kitchens you don’t want to feel small. In fact, this layout is best suited to small kitchens. Finding an optimal arrangement of plumbing and appliances is more difficult in a huge L-shaped space.
L-shaped kitchen design best practices:
-
The triangle is everything. It’s the reason you choose L over single-wall. Positioning the stove on a separate wall away from the sink and refrigerator has more impact on everyday use than some think.
-
Island? Try a peninsula. Add extra counterspace, seating, and lower cabinets with a peninsula on the other side. You get the benefits of greater storage and prep area that comes with a U-shape–minus the closed-off design.
-
Keep the design consistent. Don’t add a mismatched wall and peninsula to your single-wall layout. Continue the same countertop and cabinetry throughout. A lack of cohesion can be very obvious with this configuration.
Get ideas, inspiration, and mockups from a professional designer
Changing your kitchen layout, or looking to improve it, The Designery is here to help refine your vision and begin bringing it to life.
“We had an 80's kitchen that lacked storage and desperately needed to be put out to pasture. Jessi drew up a beautiful kitchen design that is very accessible and functional. We love every detail and enjoy washing dishes in our Blanco sink as well as wiping down our granite countertops. The island is so pretty, and the drawer microwave is uber cool!”
–T., Designery Client
Design expertise, materials, custom storage and cabinets, flooring, and countertops. No contractor? No worries. We can help you secure professional installation, too. Find a showroom near you to begin.

