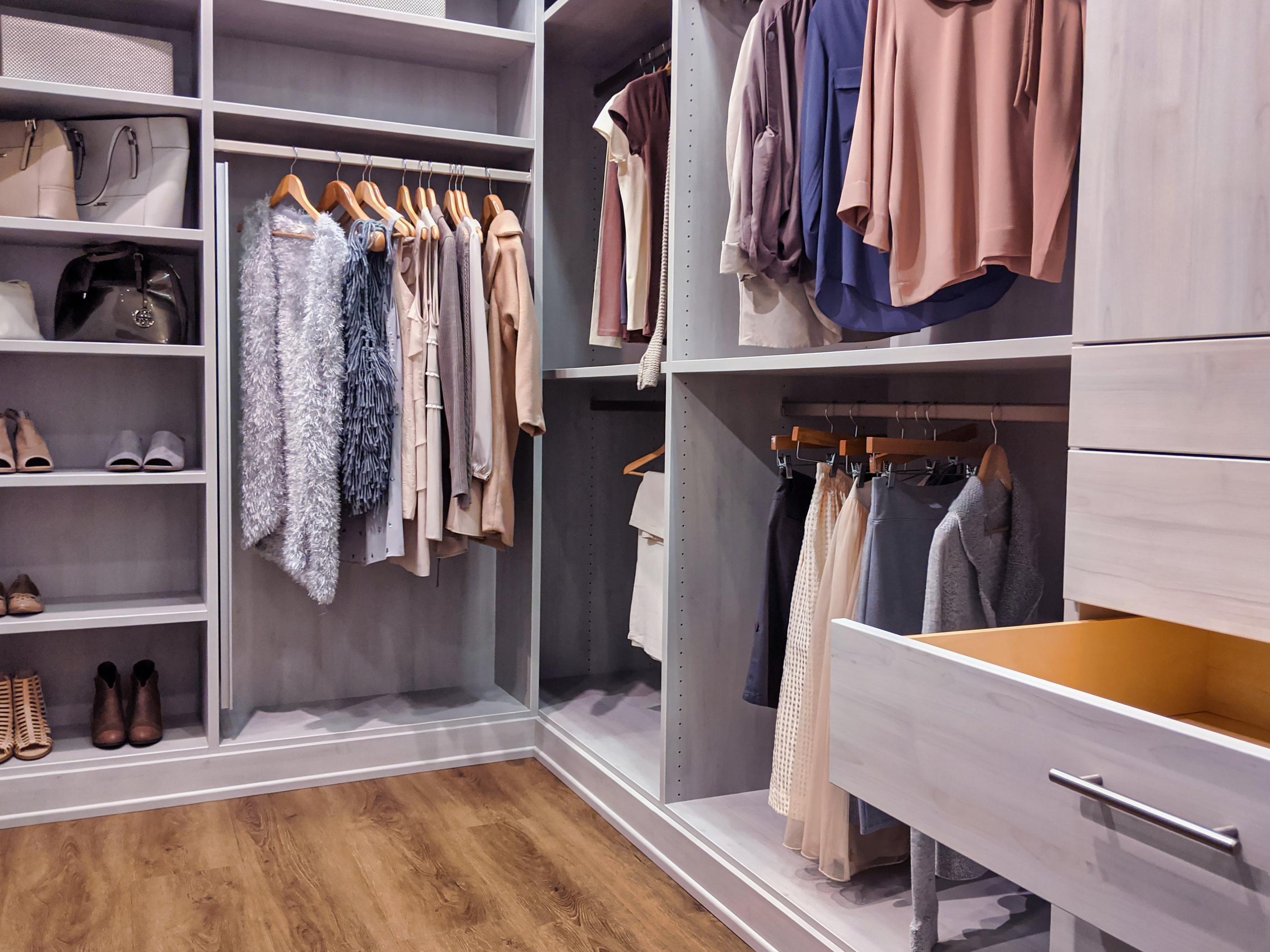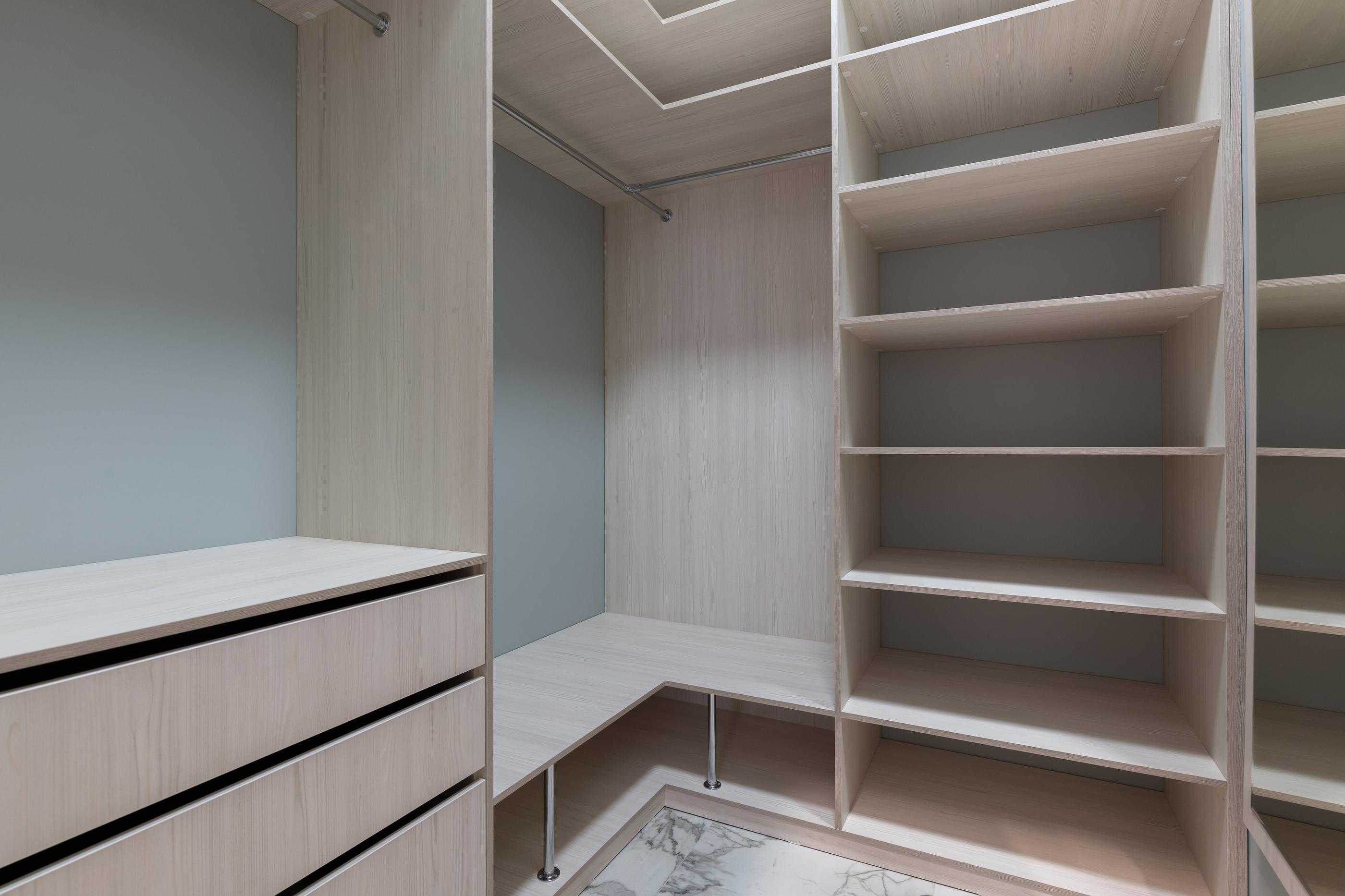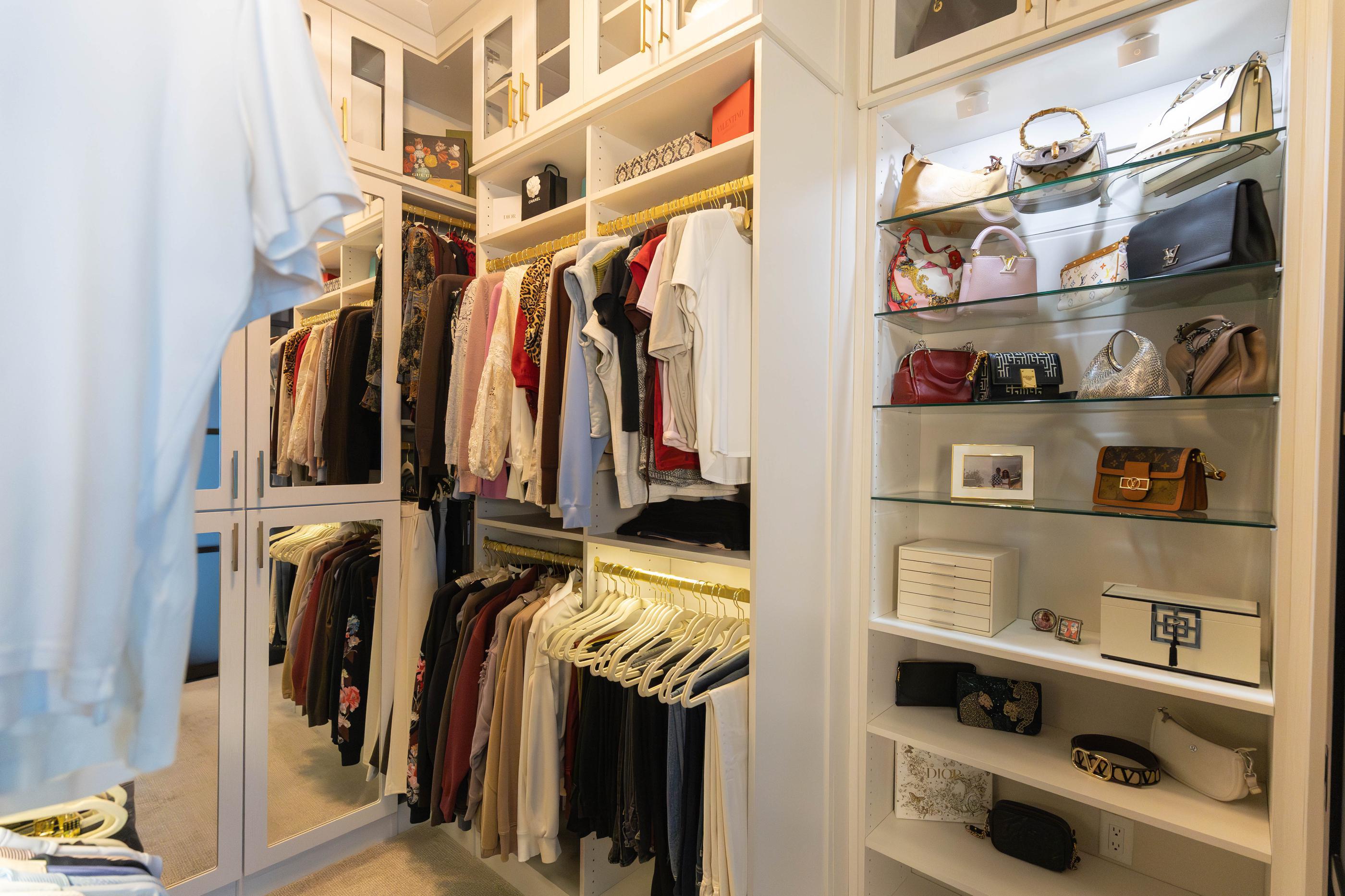Closets in a day! Full systems bought in a box! Closet remodels seem like one of the easier projects for improving storage and upgrading your daily routine.
This isn’t completely incorrect. The results of a closet remodel can be so high-impact that the process itself feels simple by comparison.
But a real remodel–by which we mean customizing the layout, material, and features–can be a bit different. The results are even more stunning with additional planning and consideration. Keep reading to learn what to expect before, during, and after a closet remodel.
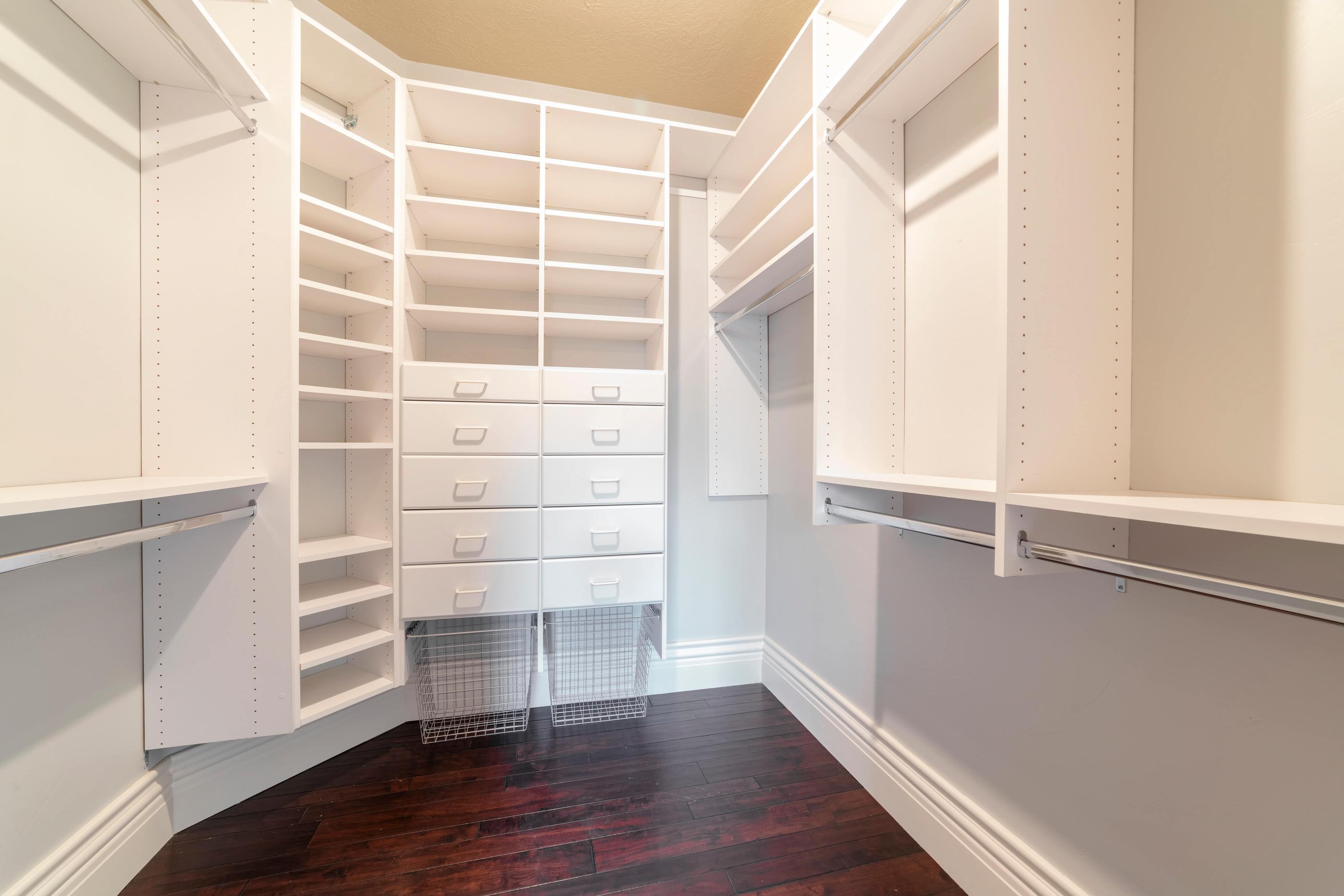
What are common closet design mistakes?
Before we dive in, get familiar with the average, widespread issues we aim to avoid. Poorly designed closets typically feature:
-
Weak or inconveniently placed lighting. One dim fixture creates shadowy corners and won’t effectively display your wardrobe, even in a small closet.
-
Poor use of space. Vertical storage is the best way to keep closets neat and organized. Unless you’re storing a dozen-plus ballgowns, hanging space doesn’t need to go from eye level to the floor.
-
Subpar materials and construction. Store-bought closet systems you install yourself don’t always hold up as well as you hope. Mass production can even mean your hardware isn’t as secure as a custom, professionally installed system.
-
Improperly sized shelving. For instance, the height won’t accommodate your shoes. The depth and height of compartments should make sense for their purpose.
-
No accessories or plans for accessories. Designing a place for your accessories often begs for the inclusion of closet accessories. Dividers, inserts, and islands are ideal for people who own many small pieces, whether belts or jewelry.
-
Storage proportions that don’t align with your preferences. You don’t want too many drawers when you prefer hanging your clothes. Too many baskets or bins can impede access when you tend to choose only what you see.
-
Storage types that don’t align with your wardrobe. At the same time, defer to the type of storage that’s best for your clothes. If you have a ton of sweaters made of natural fibers, hanging can distort them. Adequate shelving is better storage for these.
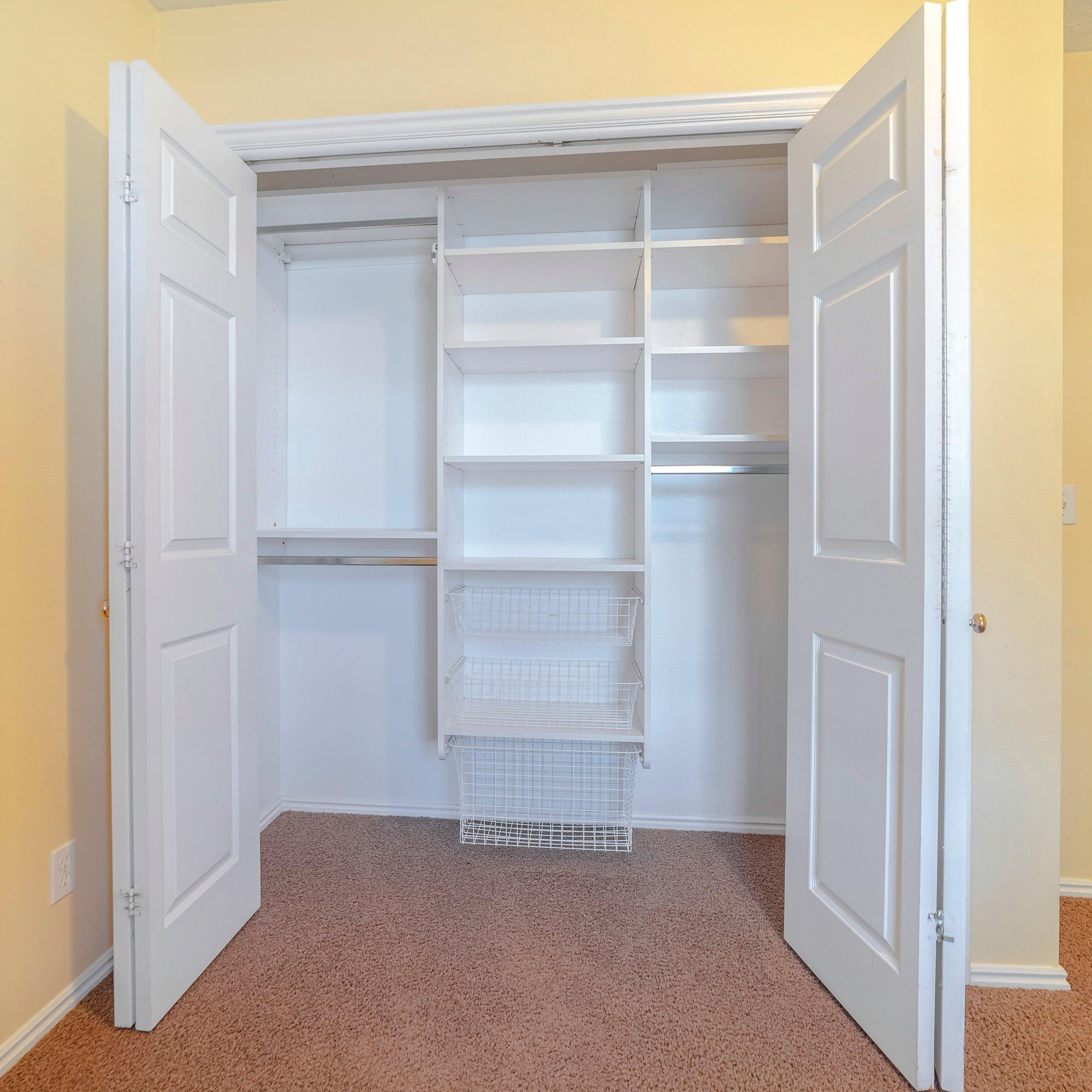
Before your custom closet remodel
The planning stage for a custom, walk-in closet remodel can take a few weeks. However, exactly how long your project takes depends on many factors. What’s pretty universal are these three actions.
Determine the design basics.
Identify what features are missing, and what features of your current closet are really working for you. For example, if you have an antique dresser and a light fixture you’re attached to. You’re keeping these for integration into your new closet design.
Declutter and edit your belongings.
Damaged clothing, duplicate clothing, stuff you haven’t worn for years. Here’s where looking at closet remodel inspiration is most helpful. Picture a new custom system in your ideal configuration. What do you own that you wouldn’t be proud to keep there?
Collaborate with a designer or contractor.
Now that you know what you want out of a new closet, and what you already have that’s going inside, talk to a professional. The options and ideas they have to offer will help you confirm the budget and schedule work on your final selections.
Double-check the scope of work and see what should be completed before your new system is installed. For example, you may want to paint first.
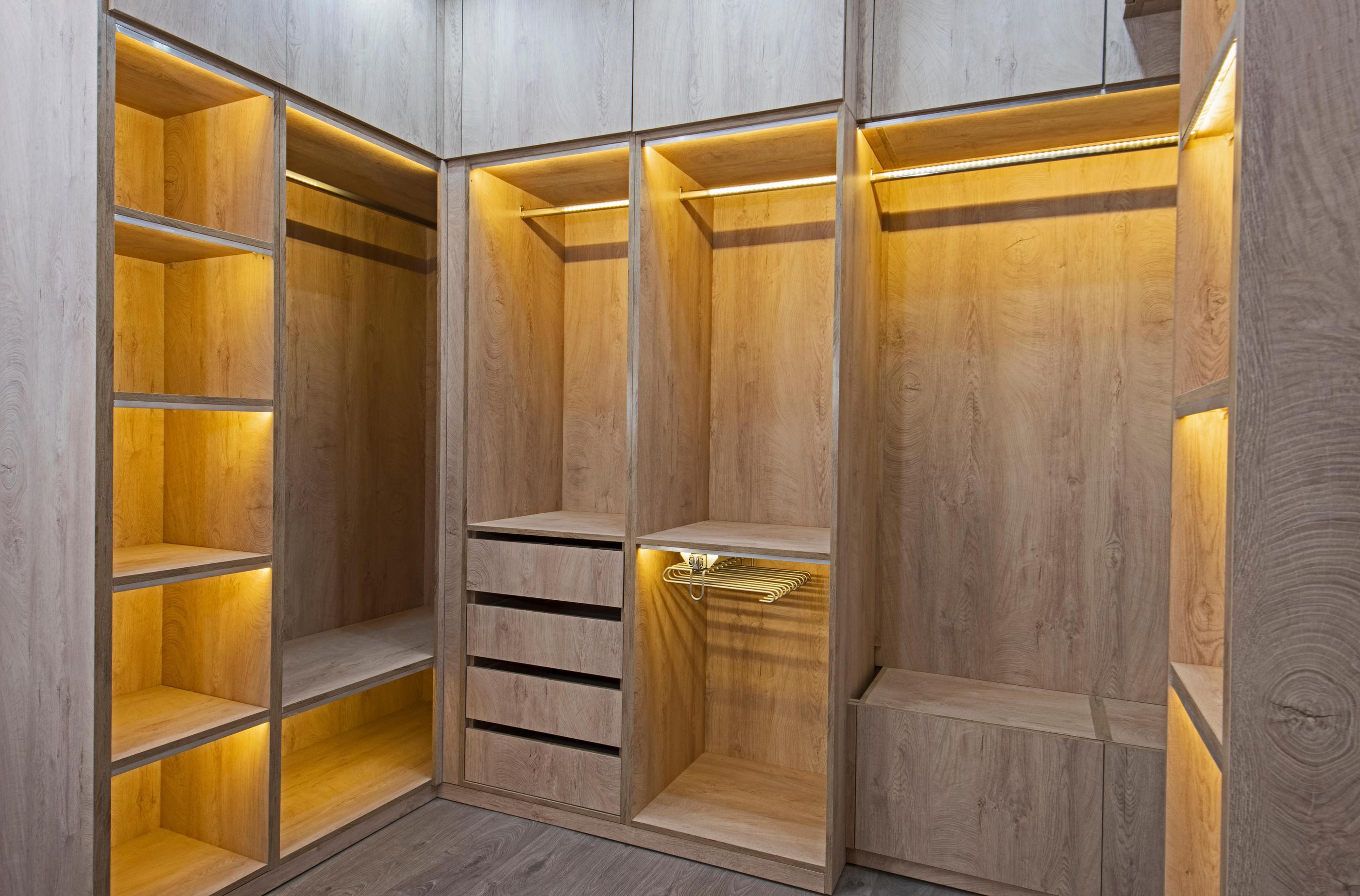
During your closet remodel
Your contractor will manage and contain the work site, but there are still a few events to prepare for.
Store temporarily displaced items properly.
Don’t pile your clothes and other belongings right outside the closet. They can be impacted by foot traffic, debris, and dust. Box or bag everything you can and keep it in another room.
Review and revise key details.
The crew may have questions as work is completed, so stay available in person or by phone. As with any remodel, it helps to remain flexible. There may be small, on-the-fly adjustments needed to get everything in place.
Finalization.
Perform a final walk-through with your contractor or project manager. Confirm that everything is satisfactory. Something as small as a drawer that doesn’t roll out as smoothly as it could is best addressed now.
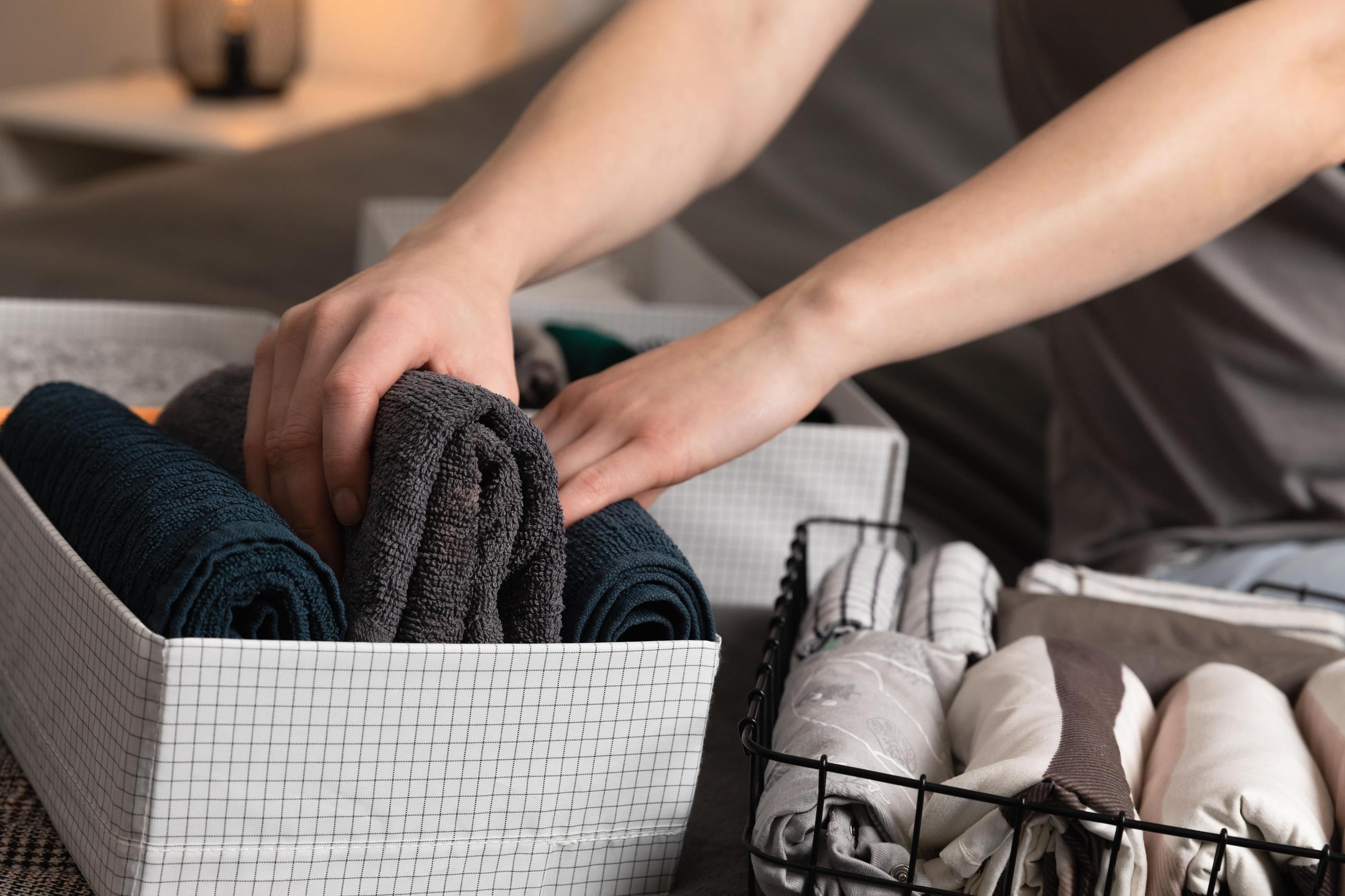
After your closet remodel
Hopefully, you’re already thrilled with your new closet. Give everything a final wipe down and once-over. Now it’s time to experience the results for real by establishing a new system for keeping it in tip-top shape.
Moving back in.
If you thought the editing and decluttering were over with, move-in may surprise you. As you stock your new shelves, drawers, and rods, don’t hesitate to make last-minute cuts to your wardrobe.
Personalize your space.
Any hanging mirrors, rugs, or seating for walk-ins make their grand entrance. Arrange a boutique-style closet for extra appeal.
Keeping it organized.
How long will your freshly remodeled closet stay pristine? You’ll be pleased to find that custom organization and a more attractive presentation make it much easier. If stuff starts piling up, refer back to this list of things to keep out of your closet.
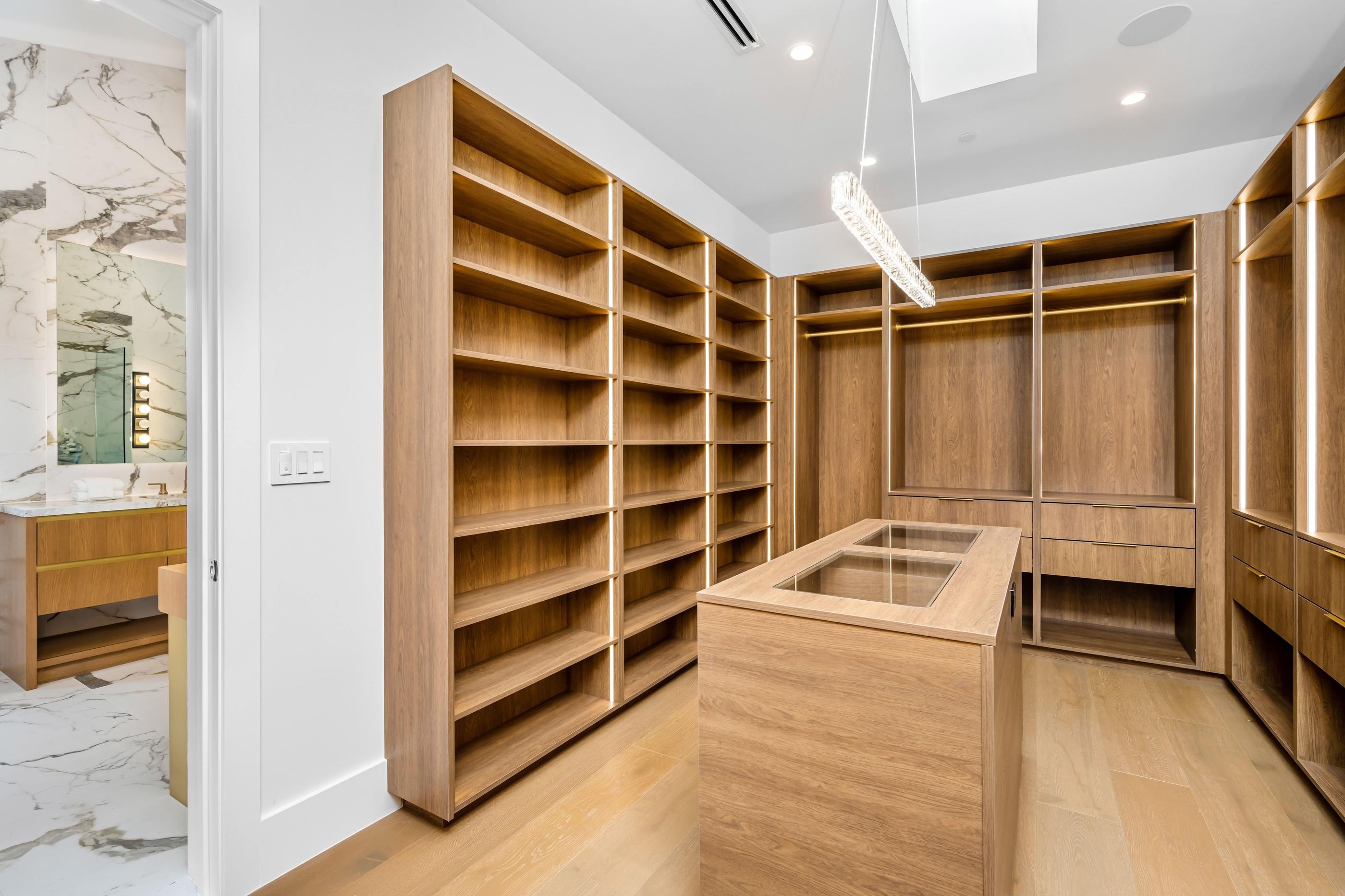
Design expertise and custom craftsmanship that defies expectations.
From initial measurements to final walk-throughs, The Designery plans, crafts, and installs closets customized to your space. Get the color you love in the most functional configuration. An amazing hardware selection, luxury countertops, and unbeatable organization systems are waiting.
Whether you’re converting a guest room or redoing a reach-in, we want to discuss your closet remodel ASAP. Book your free consultation to begin!
Closet remodel FAQ
How long does it take to remodel a closet?
Closet remodel timelines depend on the size of the space, the number of features, and the level of customization. You must also consider the planning period beforehand, as well as wait times for fabricating custom components.
The actual remodeling of a reach-in closet can take as little as one day, after a week or two of planning and fabrication. Larger luxury walk-ins can take a few active weeks to install following planning and fabrication.
If you’re using a prefabricated system, the entire process is much faster.
What is the most durable closet material?
The most durable materials for closet remodels would be solid wood. A type of melamine, like fused laminate, is also very durable. Both wood and melamine have the strength and versatility you’re looking for, but wood can offer a higher-end custom look.
How to plan a closet remodel?
If you’re just beginning to plan a closet remodel, start here:
-
-
Full wardrobe inventory to determine spatial needs
-
Identify what isn’t working about your current closet
-
Decide what you’d like from a new closet
-
Measuring the space you have to design a new closet
-
What is the most efficient closet setup?
The most efficient closets make use of vertical space. There should also be a mix of storage methods. Combining drawers, shelving, and hanging space is a must. Accessories like drawer inserts and shelf dividers can further increase efficiency.

