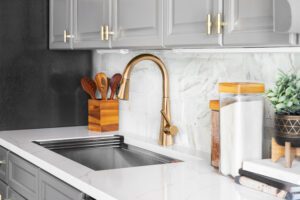5 Ways to Simplify Summer Meals with a Smarter Kitchen Layout
Who wants to rush around a hot, stuffy kitchen all summer? Good design can reduce daily cooking chaos during busy summer schedules, no matter how much space you’re working with.
This is the prime time to address the foundational function of a kitchen and see where workflows can be streamlined. Whether you want more daily ease or expert summer entertaining, we’re simplifying meal prep with a smarter kitchen layout.
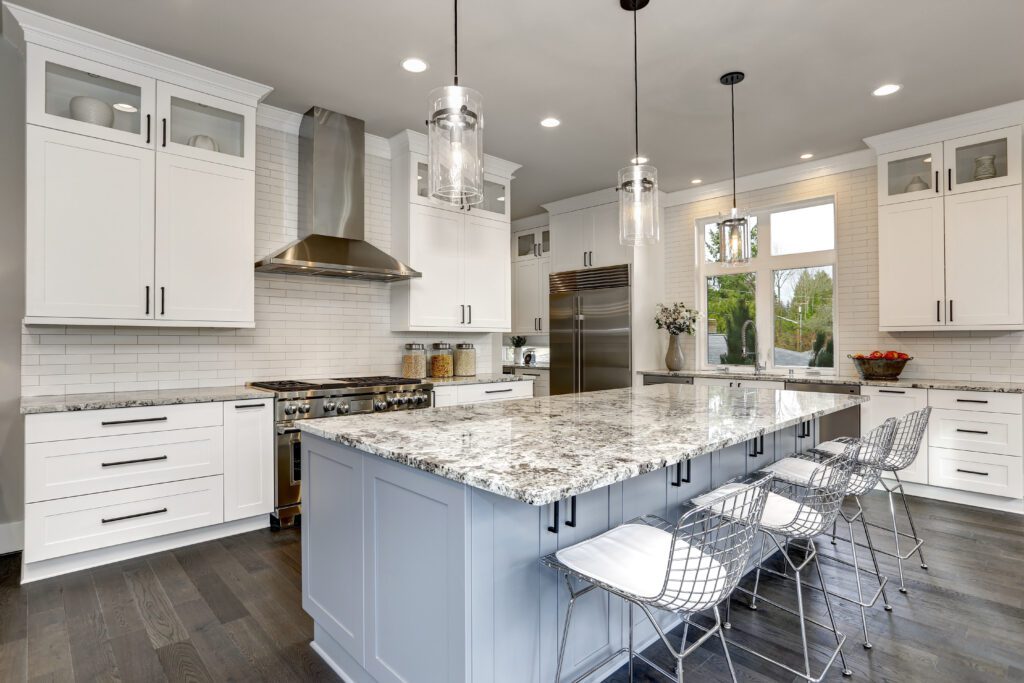
The benefits of different kitchen layouts
It all begins with the basic design. Here are three popular kitchen layouts and what they bring to the table.
U-shaped kitchens
Many big kitchens are arranged in a U-shaped configuration. This layout offers three full walls dedicated to workspace, appliances, fixtures, and cabinets.
Larger appliances and lots of storage space are the biggest advantages here. Households with multiple cooks and lots of gadgets are less likely to feel cramped.
L-shaped kitchens
The L-shaped layout is common to open-concept kitchens. The main features of the kitchen are all located on two adjoining walls.
These layouts are the go-to for anyone who wants easy access to a dining area or space to entertain. Depending on the available space, their function can be amply increased with a kitchen island.
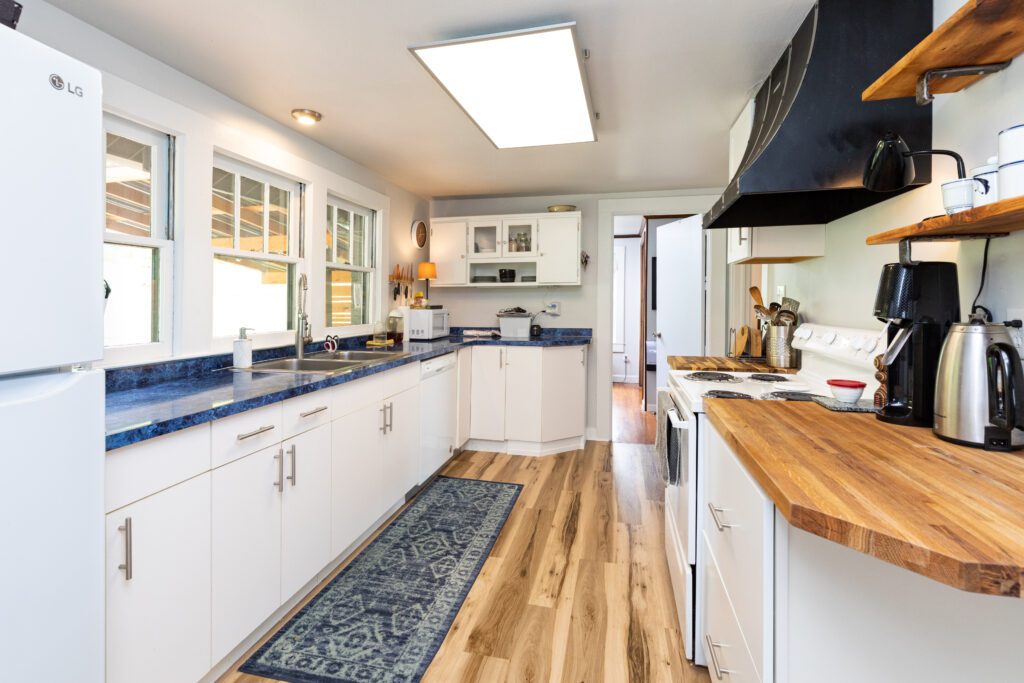
Galley kitchens
Galley kitchen layouts are essentially an aisle with all elements arranged in two straight lines.
The one-lane layout is easy to navigate. These configurations are also perfect for mixing materials and concepts. If you can’t decide between stone countertops or butcher block, open shelving or cupboards, go for both on either side.
5 bright design ideas for a smarter kitchen layout
Ready to work smarter, not harder? Here are five design cues to optimize your kitchen layout for faster, hassle-free cooking this summer.
1. Build your kitchen triangle wisely
The kitchen triangle consists of the refrigerator, sink, and stove. These three don’t have to be arranged in a perfect right triangle; many will be oblique or scalene. However, the triangle is the single most important principle for common-sense kitchen workflows.
This is why in open-concept kitchens, where the main works are confined to a wall or two, many homeowners include an island with a sink.
The unique dimensions of your space will determine the best arrangement, but here are a few considerations:
- Place the refrigerator closest to the entry to make unpacking groceries easier.
- Make the sink the central point between the stove and fridge as a cleaning and prep area.
- Ensure no high-traffic areas intersect with your triangle.
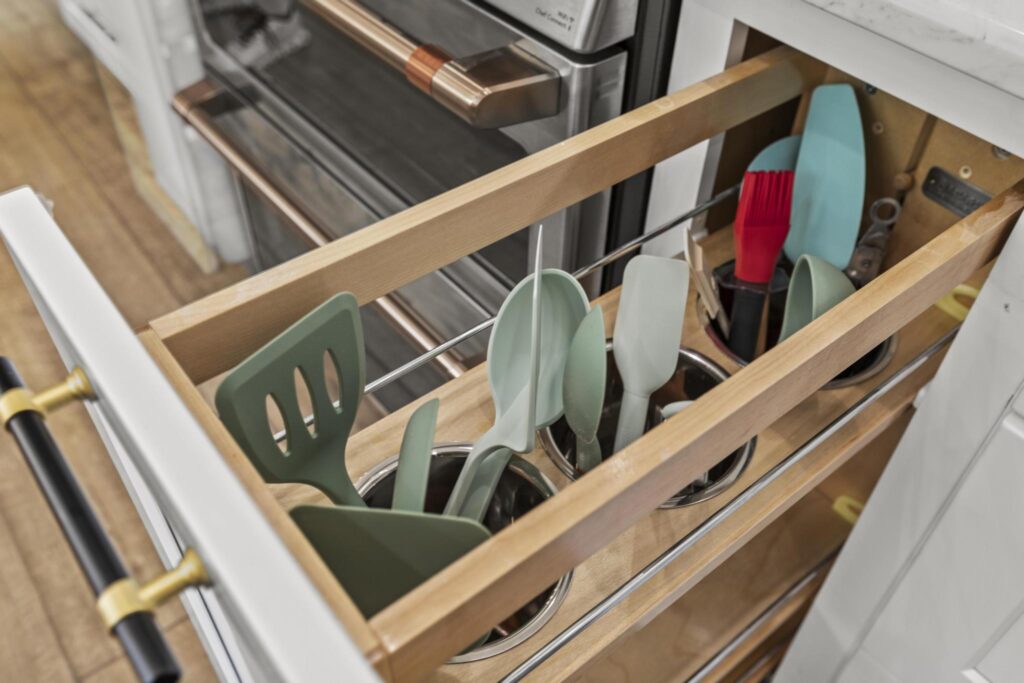
2. Keep counters clear with smarter storage
Free, open workspaces without confusing clutter will save you a ton of time this summer. Custom organization systems reduce the amount of tidying you have to do and can even add value to your property.
Cooking utensils are a common counter clutterer. Instead of keeping containers of these out in the open, susceptible to dust and grease, think about custom pull-outs with recessed areas. Installed directly next to the stove, these ensure that clean, organized tools and implements are always within reach.
3. Think twice about outlets
Simplify using and maintaining countertop appliances by 1) making sure there are enough dedicated outlets, and 2) installing those outlets in the most convenient locations.
For instance, a blender or food processor would be located closest to the sink, not the stove. This reduces the mess made between the appliance and the sink on your way to clean the blades.
Apply this to every portable appliance you may use. A coffee maker may be better off between the sink and refrigerator, as you want easy access to ice or milk, but also to running water.
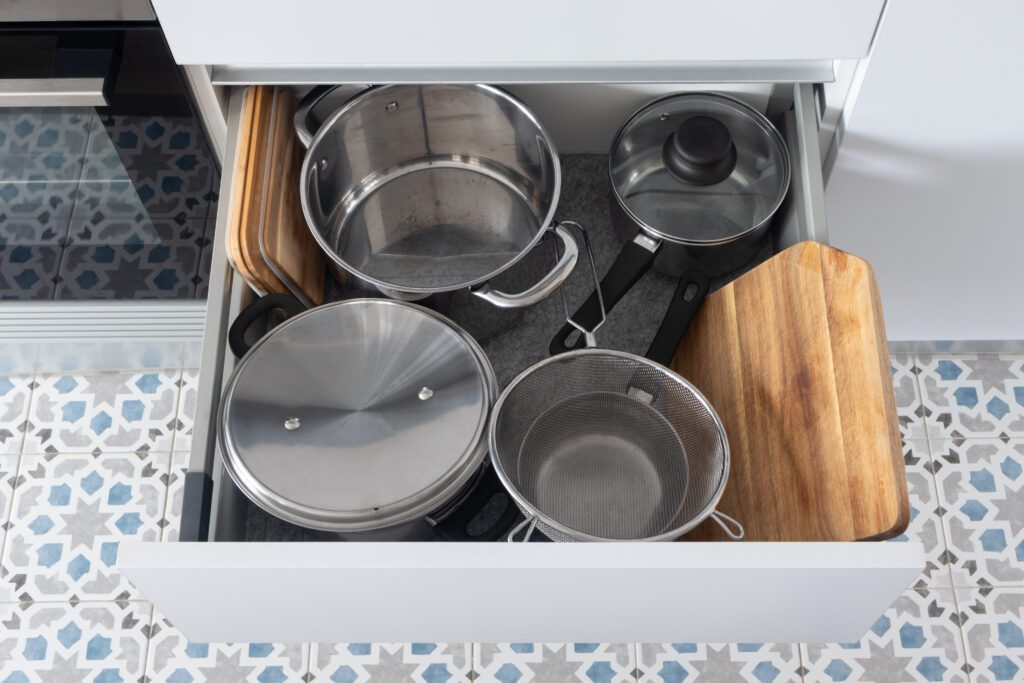
4. Extra-deep drawers
Choosing drawers over cupboards for lower cabinetry increases visibility and access to bulky, irregularly-shaped gadgets as well as cookware.
The main aim is to use these drawers to store items closest to the area where you’d need them. For example, cookware and bakeware are between the prep area and the stove. Food containers are best kept near the refrigerator.
Using drawers for other essentials like spices is also a smart way to protect them from humidity and moisture. Warm, moist air rises and condenses toward the upper kitchen cabinets.
5. Customize the height of your workspace
Choosing the most comfortable height for countertops is an oft-overlooked design element that drastically improves the functionality of your kitchen.
The best part is that you can vary the heights across counters and islands to accommodate your lifestyle. Someone who bakes a lot wants a lower counter for rolling and kneading. Meanwhile, a higher bar-height island is ideal for those who like entertaining guests while cooking.
One way to tell whether or not your counter is at an optimal height is to stand at the sink and handwash dishes. If there’s a lot of stooping or reaching, a redesign may be in order.
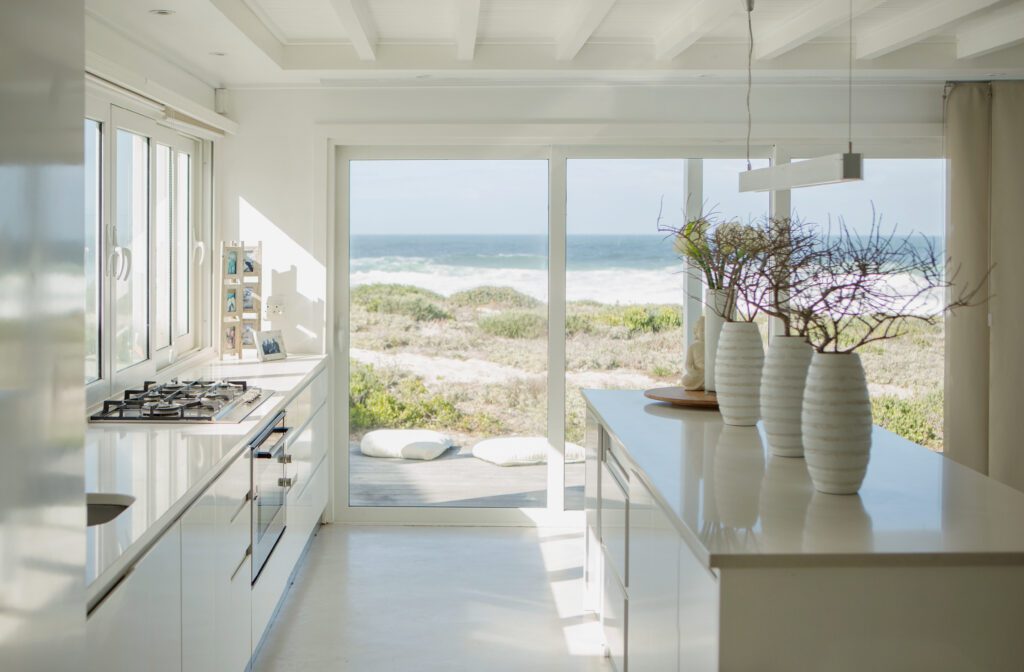
Simplify summer cooking, cleaning, and storage with The Designery
Custom cabinets with all the finishes, intelligent storage solutions, and premier countertops (set at just the right height) are waiting at The Designery. Get instant access to professional design guidance, fine materials, and quality installation–in one spot, this summer.
Speak to us about a smarter kitchen layout during your free design consultation.
