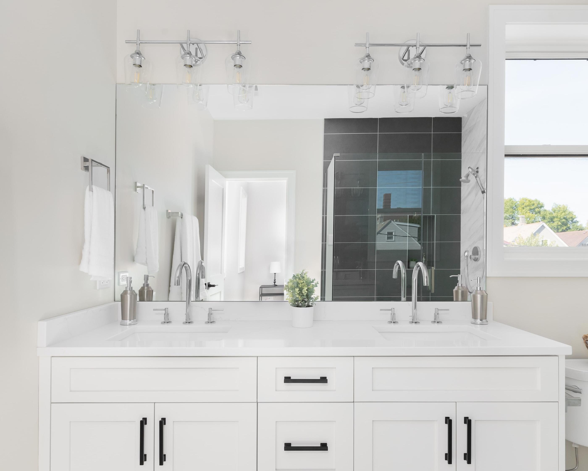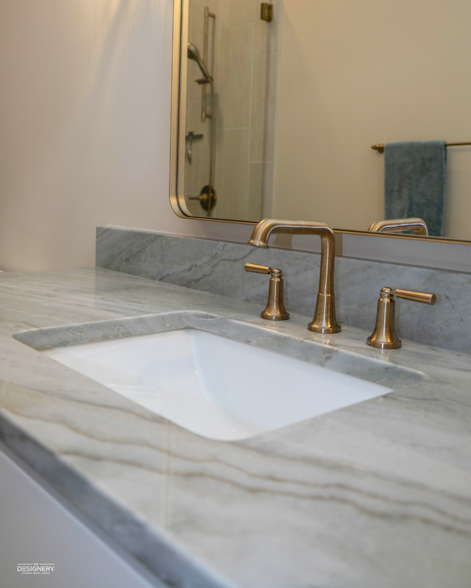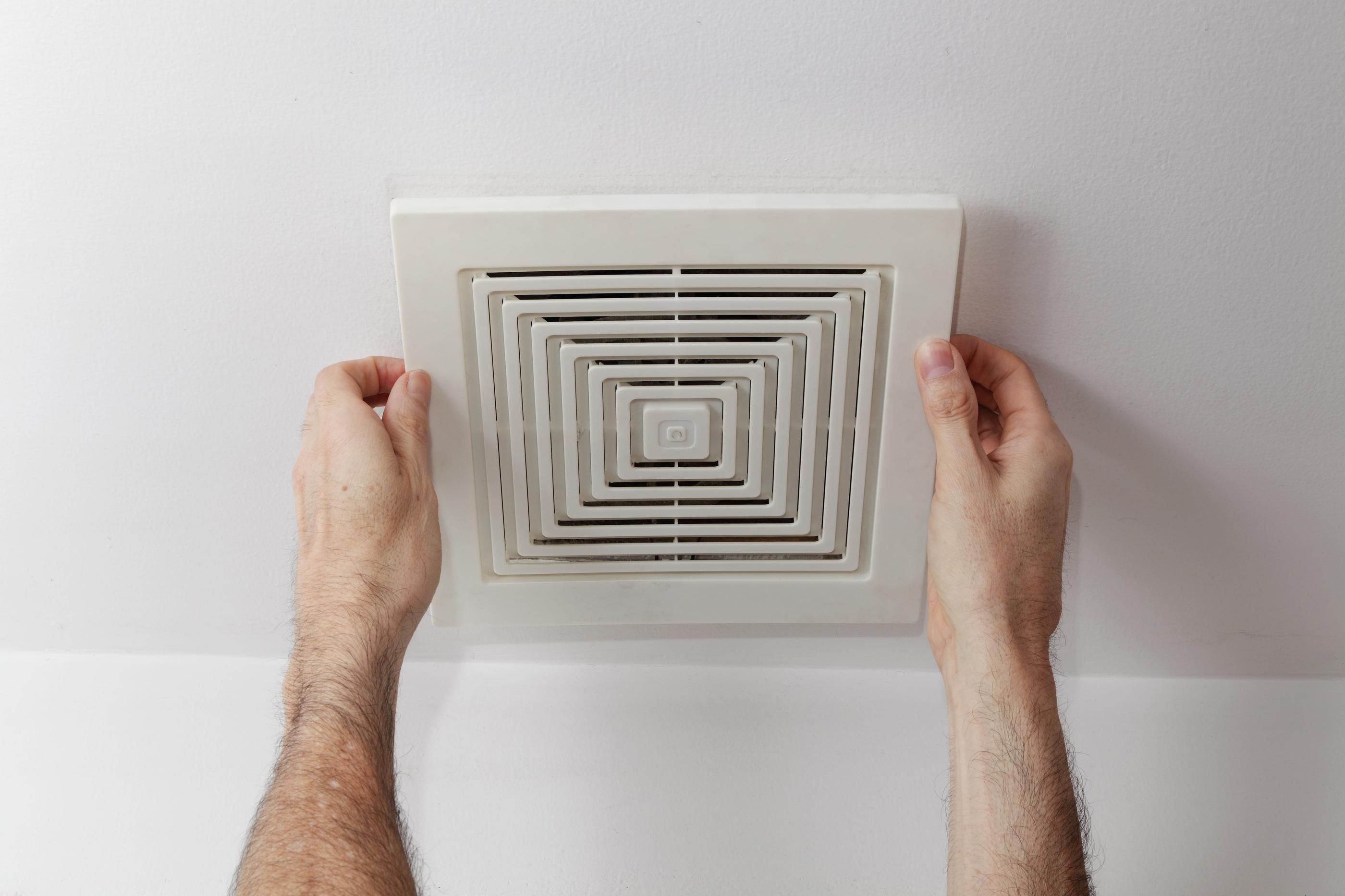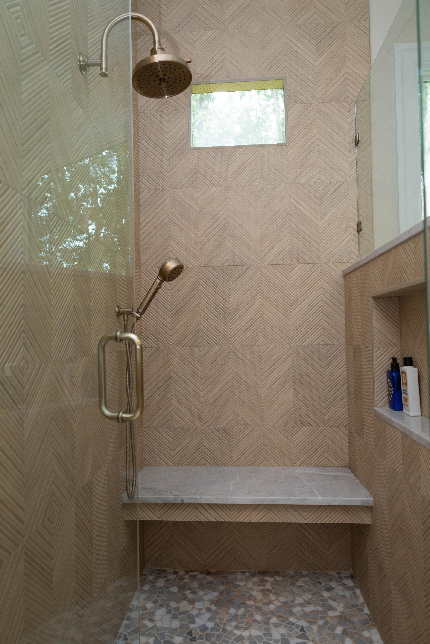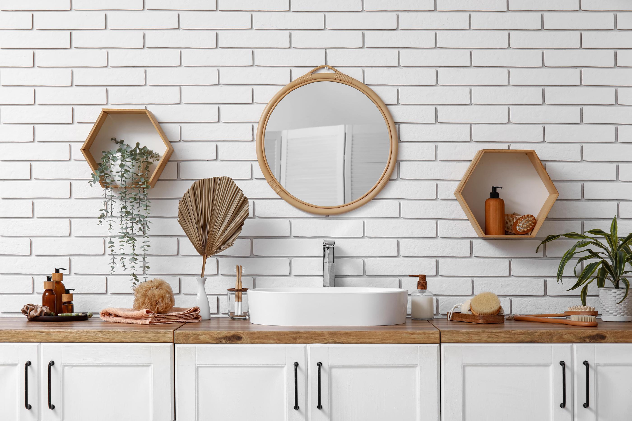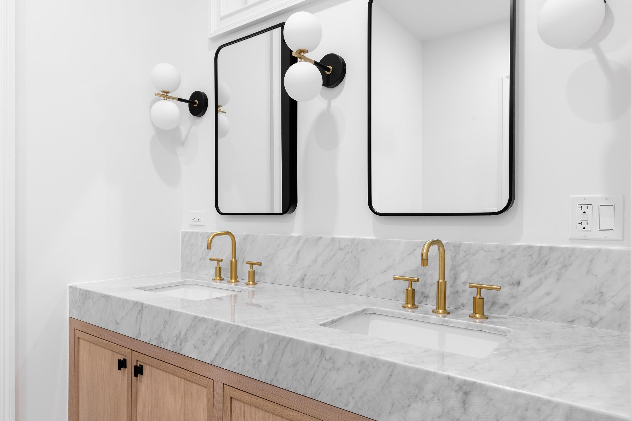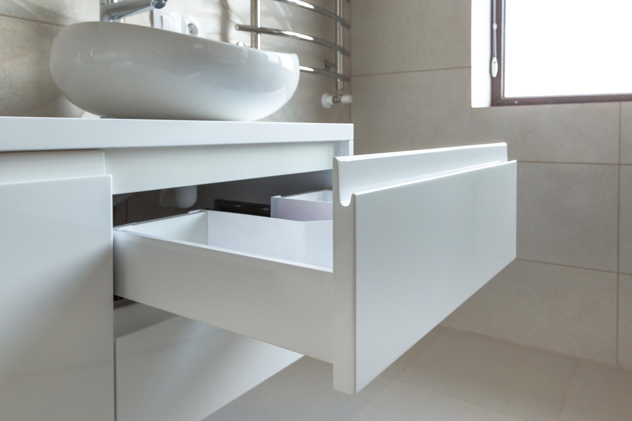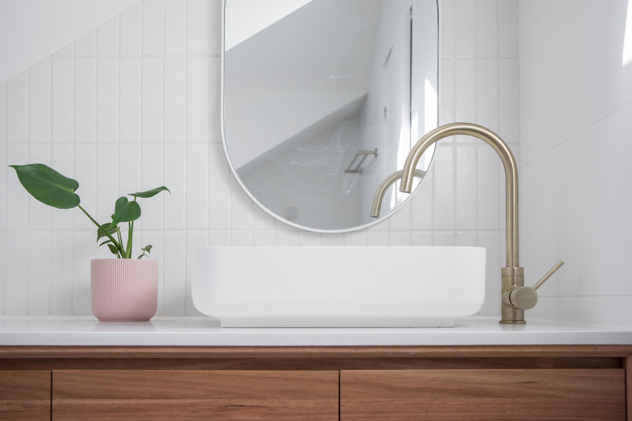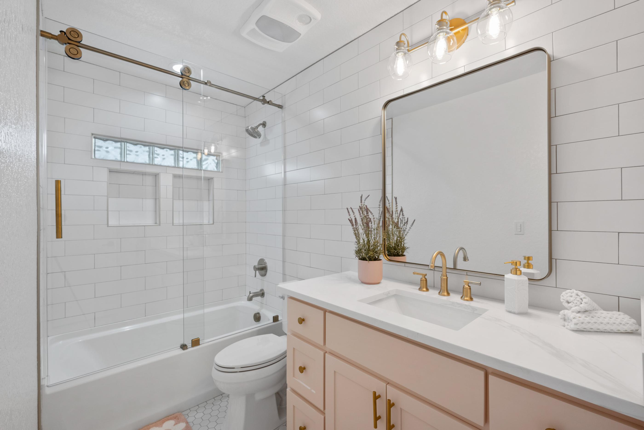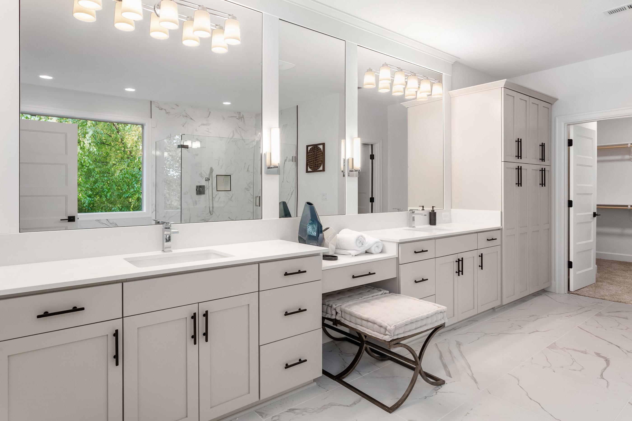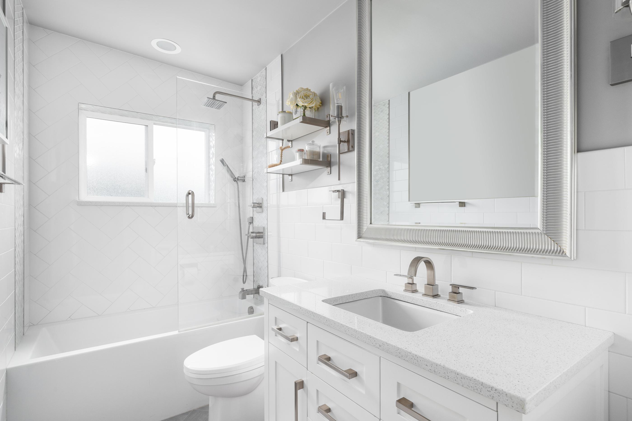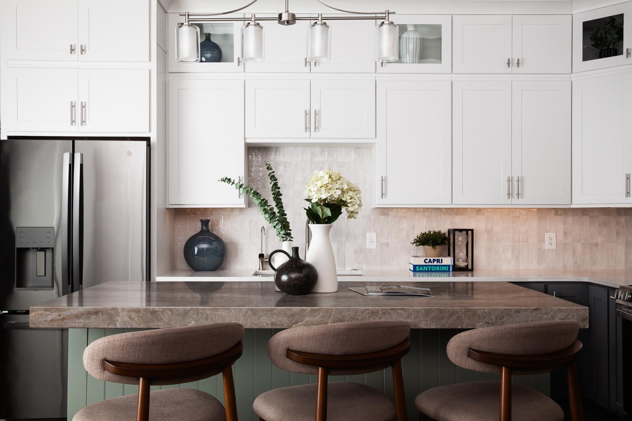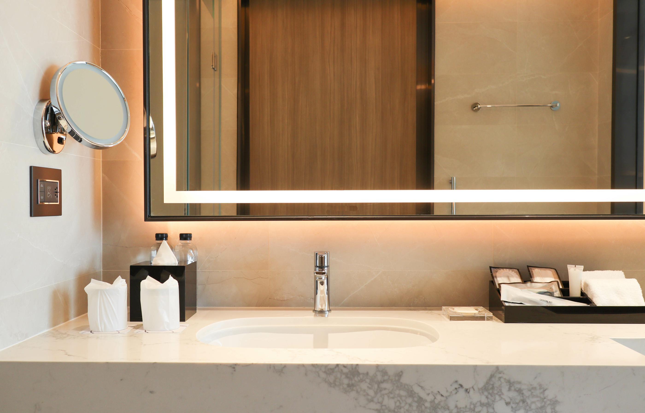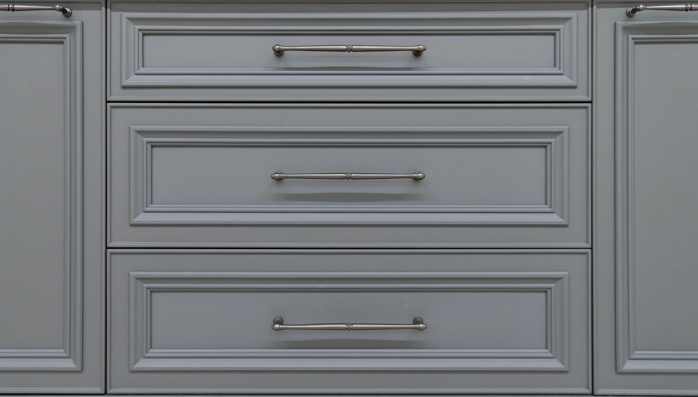Maximum function, convenience, comfort. These are common goals during a bathroom remodel. So why don’t our plans reflect that, instead of just listing what gets replaced? The finer details and custom features we thought were out of reach can drastically enhance remodeling results.
So without further ado, here are 11 (often overlooked) components in a bathroom remodel that just make sense. Which ones will you add to your plans today?
1. Low-maintenance countertops
If you’ve spent a fair bit of time gathering bathroom remodel inspiration, you’ll notice a pattern–many modern or spa-like bathrooms feature a wood counter.
Wooden bathroom countertops are pretty hot these days, but don’t be coerced. They’re not for everyone. If you don’t want to remodel for another decade at least, want better ROI, and no special maintenance, choose a premier countertop. It’ll pay off. Choosing a countertop that suites your lifestyle will always make sense.
2. Better ventilation
Bathroom remodels are a fresh start, literally. If you’re looking forward to eliminating swampy odors and tossing mildewed materials, that’s a sign that upgrading ventilation is a must.
This may be as simple as replacing the current exhaust fan. Ensure it offers at least one CFM (cubic feet per minute) of air movement per square foot. If the budget and location of the bathroom allow, add a window. You’ll get much more life out of your materials when they’re not always soggy.
3. Dimmer switches
Fancy shower heads, soothing color palettes, and sleek, spa-like fixtures can help create that bathroom oasis you dream of. But this one basic feature is most overlooked: dimmable lights. The ability to turn those lights down low and take a silent soak is very underrated.
4. A shower bench (and other built-ins)
Whether you plan on staying in your home beyond retirement or selling a little later, this feature will come in handy. Shower benches provide safe seating and accessibility when needed, and extra storage for products when accessibility isn’t a main issue.
Built-in nooks and niches are also very high-value. They eliminate the need for unwieldy, unattractive racks and shelves that topple, slip, and take up space in the stall. Some, like hanging racks, can even cause plumbing issues.
5. Tile style
Tile in a bathroom isn’t a new or exciting concept, no. But when planning a remodel, widen your view of what’s possible. It isn’t all painstaking tile-by-tile installation. Brick-look veneer, for example, is a faster and more cost-effective way to get that accent wall.
You can also consider adding traditional tile in ways you didn’t consider before, namely as baseboards. Tile baseboards add some more moisture-resistant benefits without having to tile the whole space.
6. Eye-level lighting
Lighting should never be overlooked, as it informs the user experience, ambiance, and overall style of a bathroom. Start your layered lighting scheme with sconces placed at eye-level.
This direct, face-forward lighting is essential for accuracy and safety when shaving, applying cosmetics, and performing other detailed tasks.
7. “Secret” storage
Do you have a fake drawer where the plumbing is located? Your contractor is cleverer than that. A hinged tip-out tray would be a more useful solution. You can double a drawer’s usable space when they’re tired or multi-level.
These custom storage details will make every day that much easier, reduce clutter, and ensure you don’t waste a single square inch.
8. Super simple fixtures
Maybe contemporary lines aren’t really your style, but you can still get away with a more minimalist faucet. Why? If you’re sick of fiddling with knobs with soapy hands or spending an extra five minutes cleaning crannies, it’s a must.
Save the more ornate or traditional detail for a less highly trafficked area that you aren’t touching multiple times daily.
9. Larger mirrors
Small bathrooms with single sinks seem to feature the same modestly-sized, albeit proportionate, mirror. This is not a design rule. Maximize the use of your wall space and stretch the visual with a broader reflective surface.
10. Radiant floor heating
The biggest misconception about heated floors is that they’re some unattainable luxury. If you live up north, they should be a priority in your remodeling budget.
Smaller bathrooms benefit from radiant heating; water-powered systems might be best for larger luxury bathrooms. Don’t replace your old flooring until you’ve inquired about the ultimate in daily comfort.
11. Consulting a designer
Just like heated floors, professional guidance from an experienced designer isn’t reserved for big budgets. It’s one of the best ways to get everything you want and need out of a remodel while staying within your financial parameters.
Designers don’t just introduce you to features and materials you never thought of. They have access to a broader range. At The Designery, your first design consultation will be free of charge.
Bathroom remodel design tips FAQ
What are the biggest mistakes in bathroom remodels?
The main regrets people have after a bathroom remodel are not upgrading the ventilation, choosing weaker materials, and not paying enough attention to storage. Generally speaking, prioritizing cosmetic desires over function and durability leads to unsatisfactory results.
What is the most expensive part of a bathroom remodel?
It depends on the degree of the remodel, the size of the space, and the materials you’ll use. Typically, the wettest areas of the bathroom, such as the tub and shower, cost the most to completely overhaul.
What type of countertop is best for a bathroom?
Quartz and solid surface countertops offer the moisture resistance and durability we want in a bathroom counter. They’re also more sanitary since they’re non-porous. Granite countertops can also be a great choice, but require resealing and are less customizable.
How to add storage to a very small bathroom?
Customizing existing drawer and cupboard space can double the amount of storage you have. From there, a few open, floating shelves and more efficient shower storage can declutter the area.

