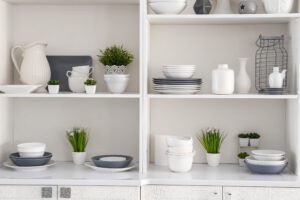10 Ways to Maximize a Small Kitchen (Without Knocking Down Walls)
Declutter twice, go vertical, and paint everything white. We’re all familiar with the usual advice for working with a small kitchen.
But if you’re ready to rearrange, redecorate, update, or even remodel, you’re not as limited as space might suggest. Whether through optics, storage strategy, better cabinetry, or more suitable appliances, you can maximize a small kitchen without having to tear down any walls.
The advantages of a small kitchen
Congratulations on your commitment to a compact kitchen. You’re in good company; many professional chefs go home and cook for themselves in smaller spaces. Here are the benefits:
- Faster preparation, more efficient workflow
- Reduced food waste and overall spending
- Creative organization, fewer “missing” items
- More focus on investment pieces
- Fewer dirty dishes
These benefits don’t necessarily mean you have to make big sacrifices, either. Keep reading to find out how to add breathing room to a small kitchen.
How to maximize a small kitchen
The following includes budget tips and larger (demolition-free) remodel ideas to help you get more style, storage, and function out of a small kitchen.
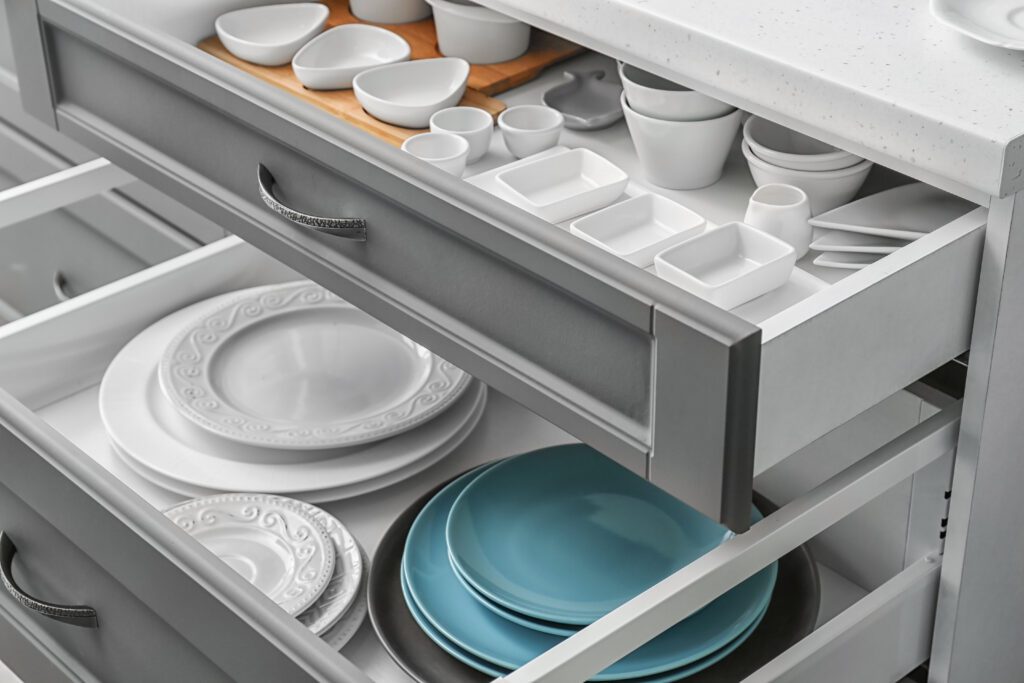
1. Swap lower cupboards for drawers
Lower cabinets are difficult to keep organized when you’re trying to make the most of limited space. Go for a few wider, slightly deeper drawers instead. You can store more cookware, dishes, and utensils neatly, reserving upper cabinet space for glassware and dry goods.
2. Add some shine
Reflective surfaces always help, but the usual small-room trick of adding mirrors doesn’t make as much sense here. Stainless steel appliances or countertops add enough reflection to give the illusion of more space. It makes cramped areas look cleaner as well.
3. Fit in some open shelving
Open shelving endures as a small kitchen tip because the length is easily customizable–just two or three floating shelves, several inches long, make a great home for your coffee mug collection, dried herbs, or non-refrigerated produce. Fit them to corners and get even more out of your square footage.
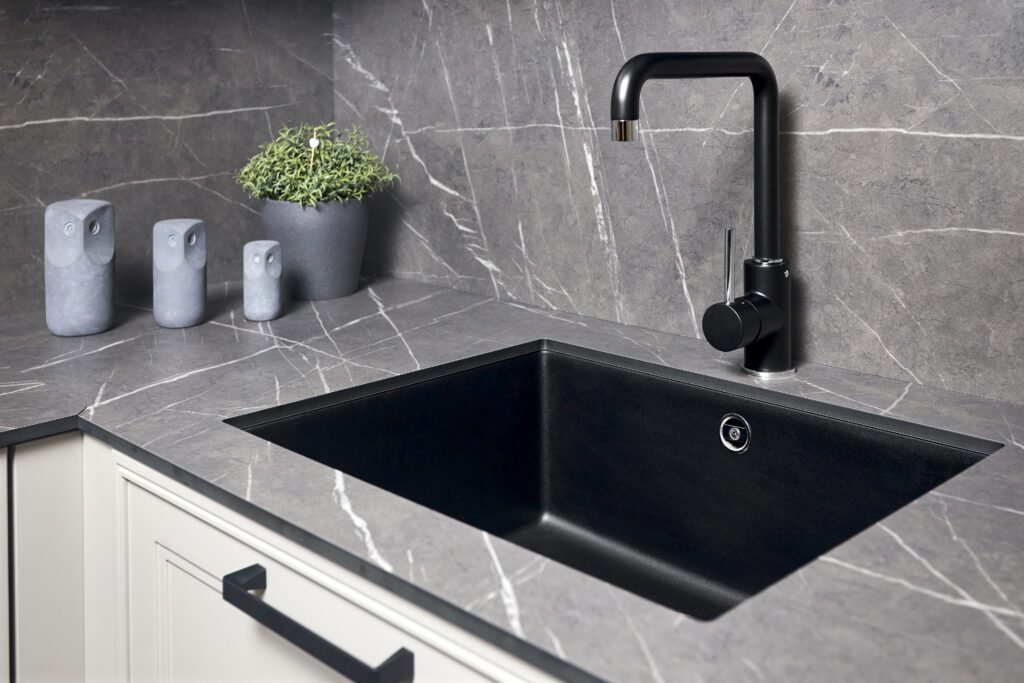
4. Pick an undermount sink
If you want every centimeter of counter space you can claim, choose an undermount sink. And if you have a dishwasher, a single sink will suffice.
5. Store lesser-used items and bulk goods elsewhere
Sometimes, there’s no better solution for a packed kitchen. The hall or entryway closet is fine for the bread machine, ice cream maker, or bulk package of snacks. The same goes for wider collections of dishes and large roasting pans you usually only use during the holidays.
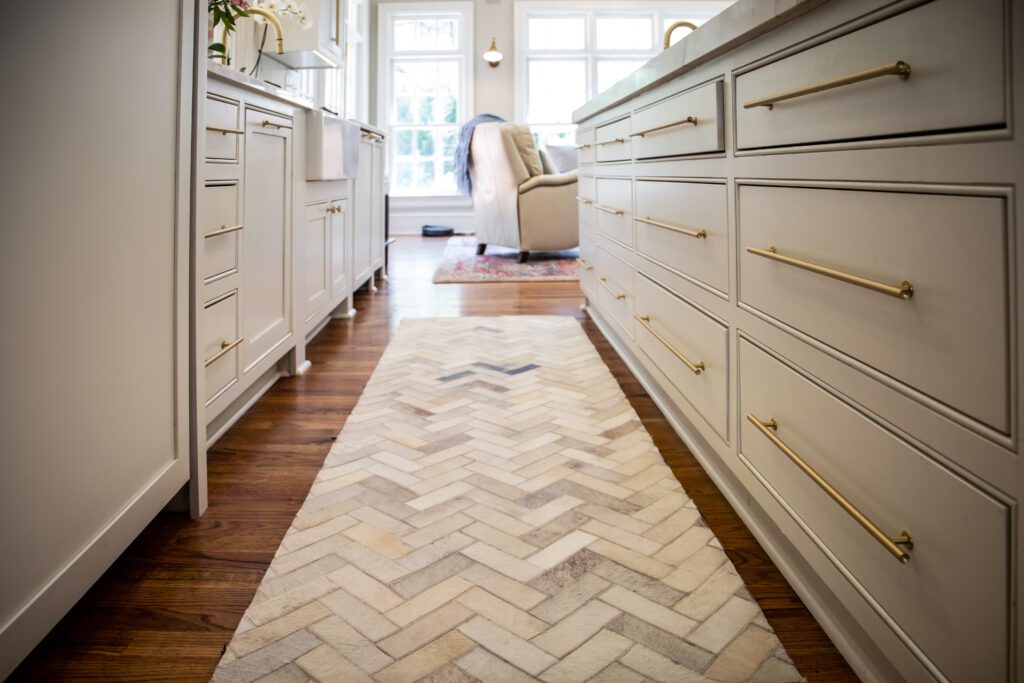
6. Incorporate patterns
Geometric patterns can be just as effective as reflective surfaces for an optical, space-expanding illusion. Plus, they add interest and personality to small, neutral rooms. The key is keeping it to one or two features, like a runner rug and a backsplash.
7. Opt for an island with seating
A tiny table in a small kitchen is cozy, but if you’re craving more counter, exchange it for a modestly-sized kitchen island with bar seating. You get workspace, storage, and a place to eat in one investment-worthy piece of furniture.
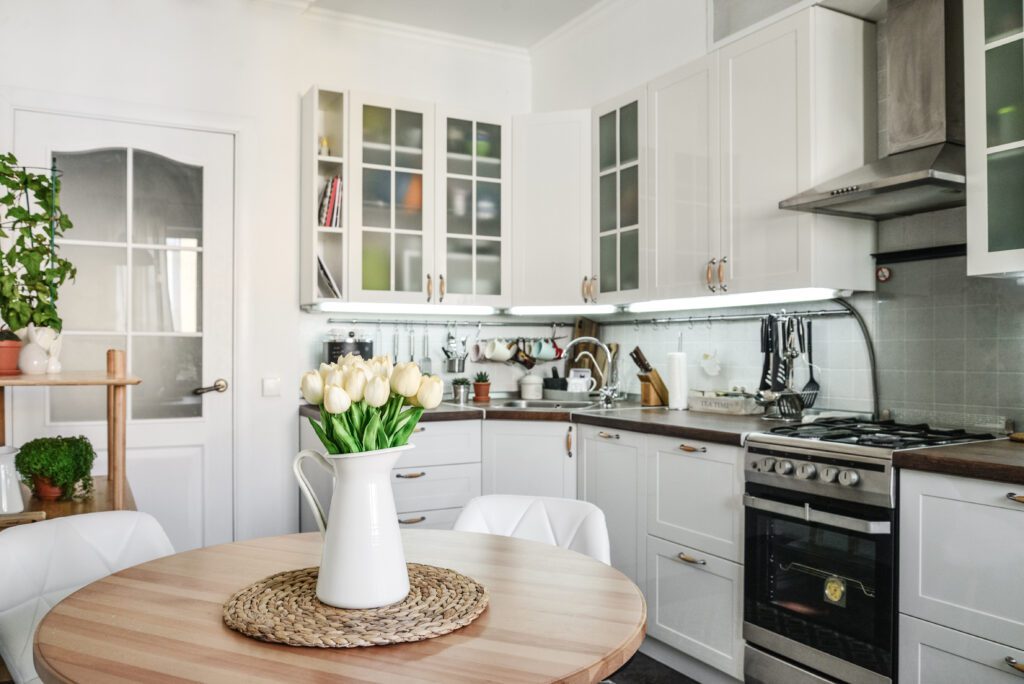
8. Use the underside of cabinets to hang tools
Counter clutter is among the biggest gripes of small kitchen owners. Hanging cooking utensils, coffee cups, or even magnetic spice storage below cabinets keeps these essentials right between your cleared-off workspace and upper storage. Bonus if you brighten the area up with some under-the-cabinet lighting.
9. Choose compact, coordinating appliances
Appliances all of the same finish can keep a small kitchen from looking too busy. Take it a step further by buying slimmer dishwashers or stoves.
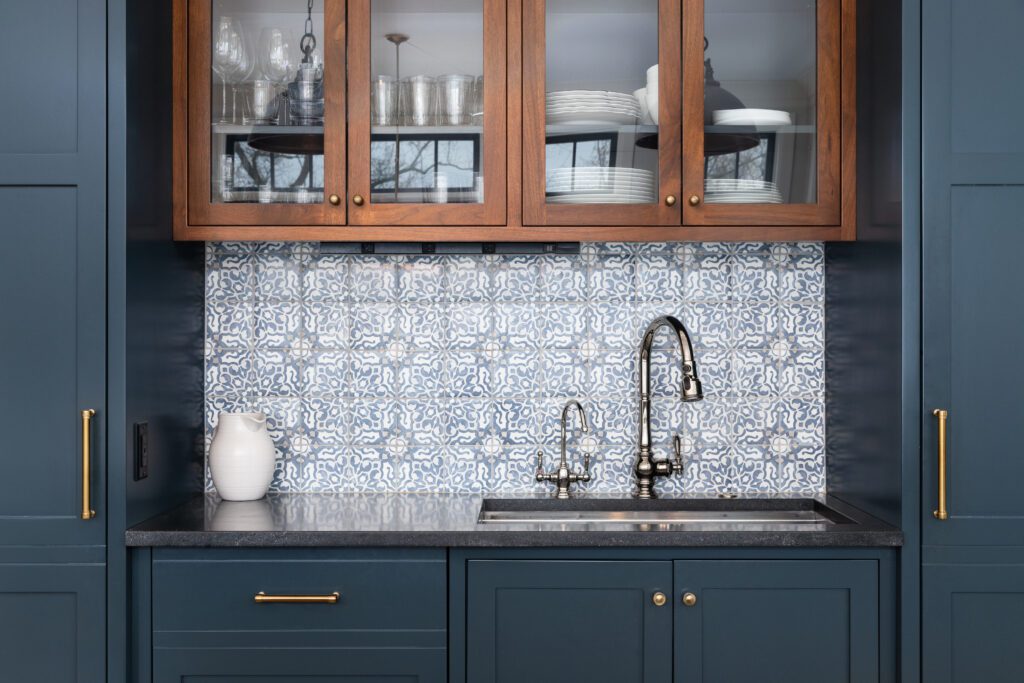
10. Go for some glass
Bold colors–even darker tones–aren’t actually off-limits in small kitchens. Break it up with a few glass-front cabinets. You can add more reflective shine and show off that cabinet depth (as well as your favorite dishes).
Small kitchens, big ideas
Maximizing a small kitchen may require creative solutions. However, choosing a designer, supplier, and contractor doesn’t. The Designery handles all stages of any remodel, partial or full, from start to finish.
Book a free professional design consultation to get inspired.
Maximizing a small kitchen: FAQ
Before we go, here are answers to some of your most pressing questions about petite kitchens.
What is the best layout for a small kitchen?
Galley and U-shaped kitchens are ideal for home cooks who need more workspace and storage.
Open concept kitchens, where one wall is dedicated to a kitchen that opens up to a dining or living space, are also a versatile layout. However, they often feature less storage.
Can a stove go next to a sink in a small kitchen?
Yes, but not too close. Even in tight spaces, you need to leave room between the two for safety. Running or splashing water poses multiple hazards for both gas and electric stoves.
Can you remodel a small kitchen for $5,000?
It’s possible to at least partially remodel a small kitchen on a $5,000 budget, but it depends on your location, materials, and design.
It’s unlikely you’ll get high-end appliances, quartz countertops, and custom cabinets at that price. Strategically spending and saving in different areas can still yield impressive results.
More from Kitchen Remodeling, Resources

Opening the Heart of Your Home: Ways to Make an Open-Concept Kitchen Feel Warm and Inviting
Read Article